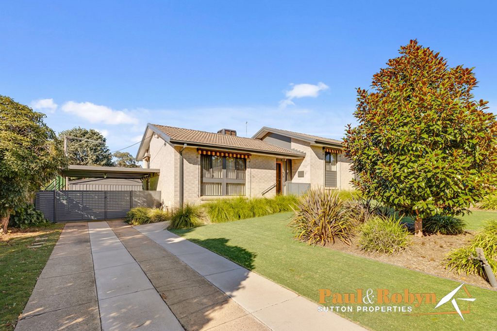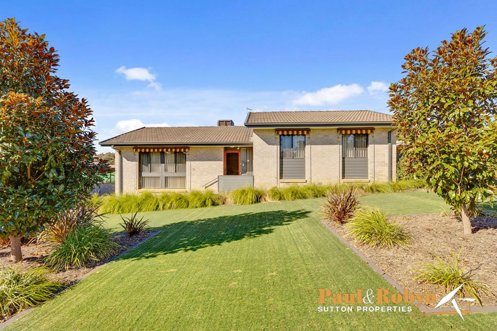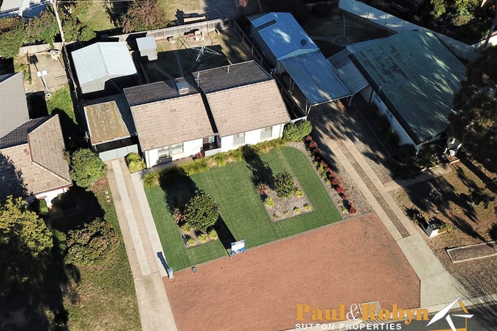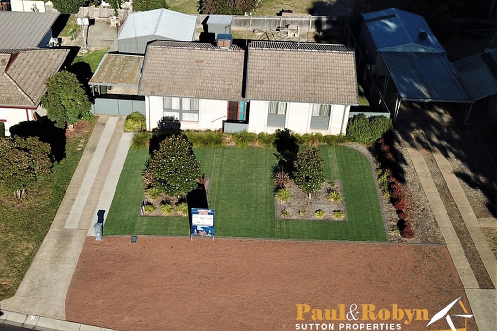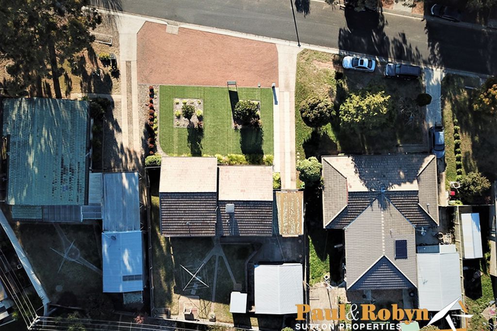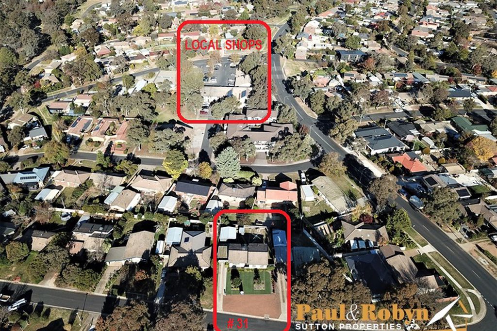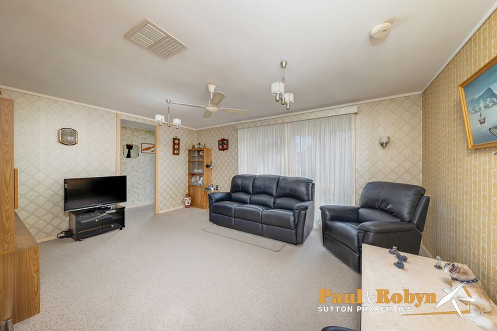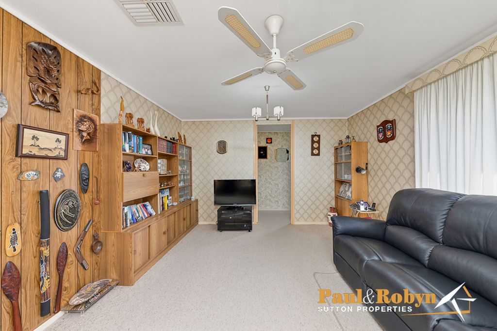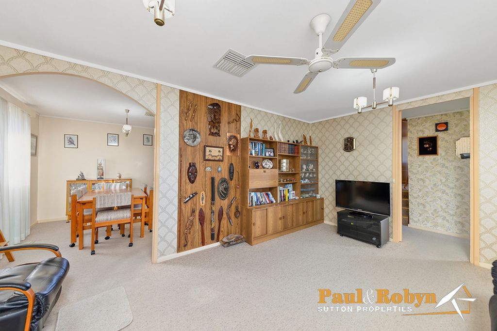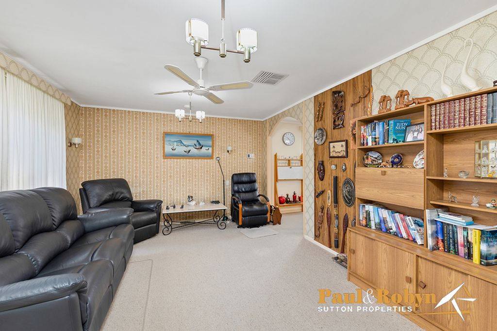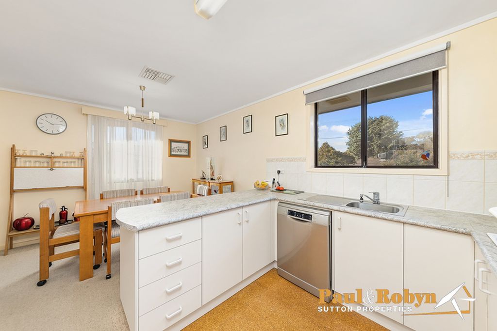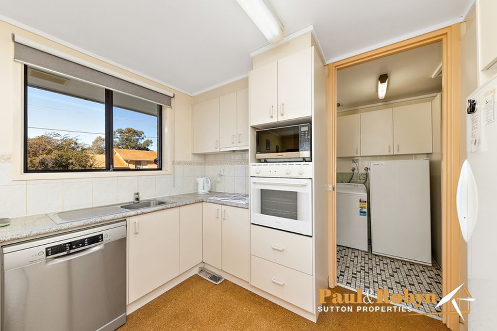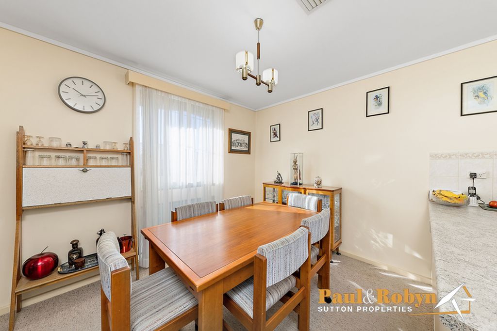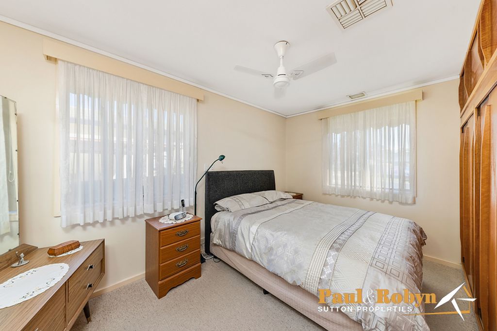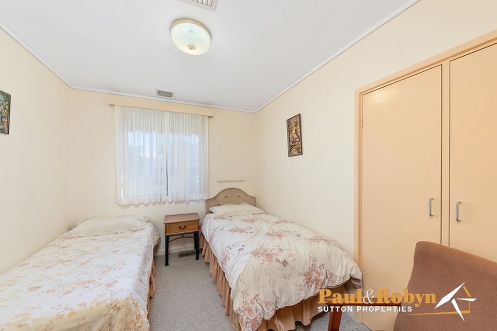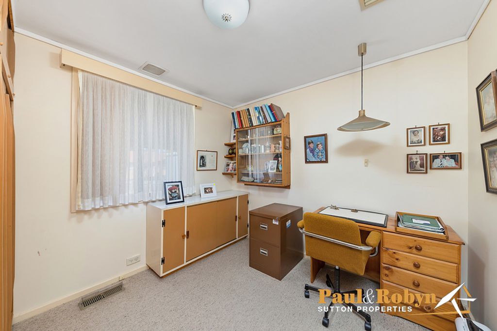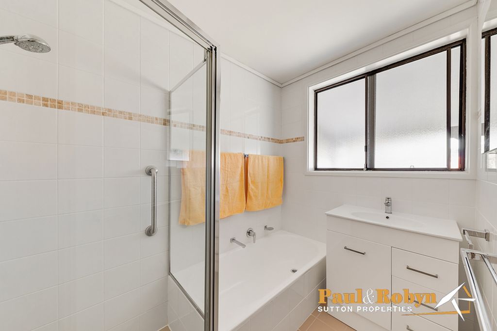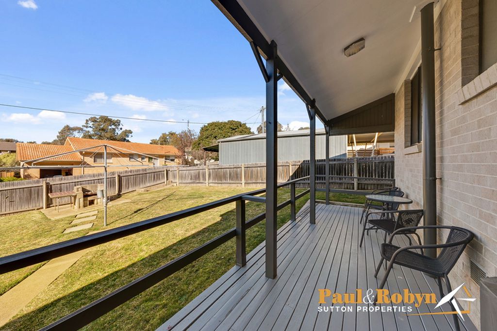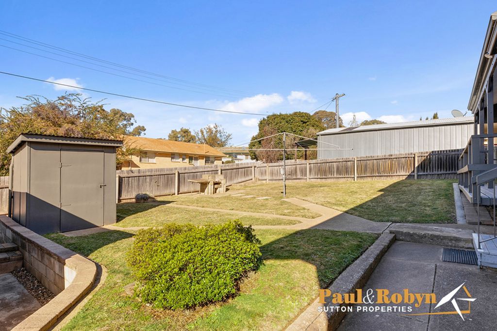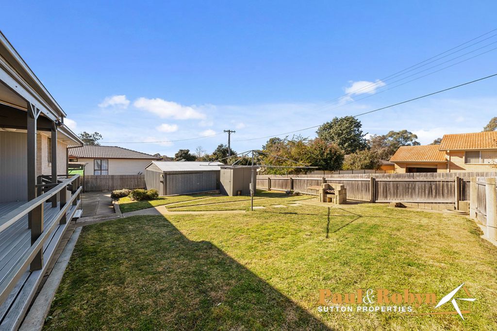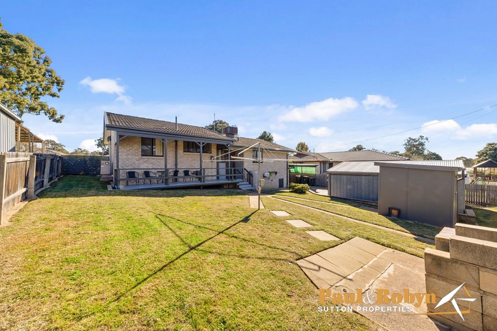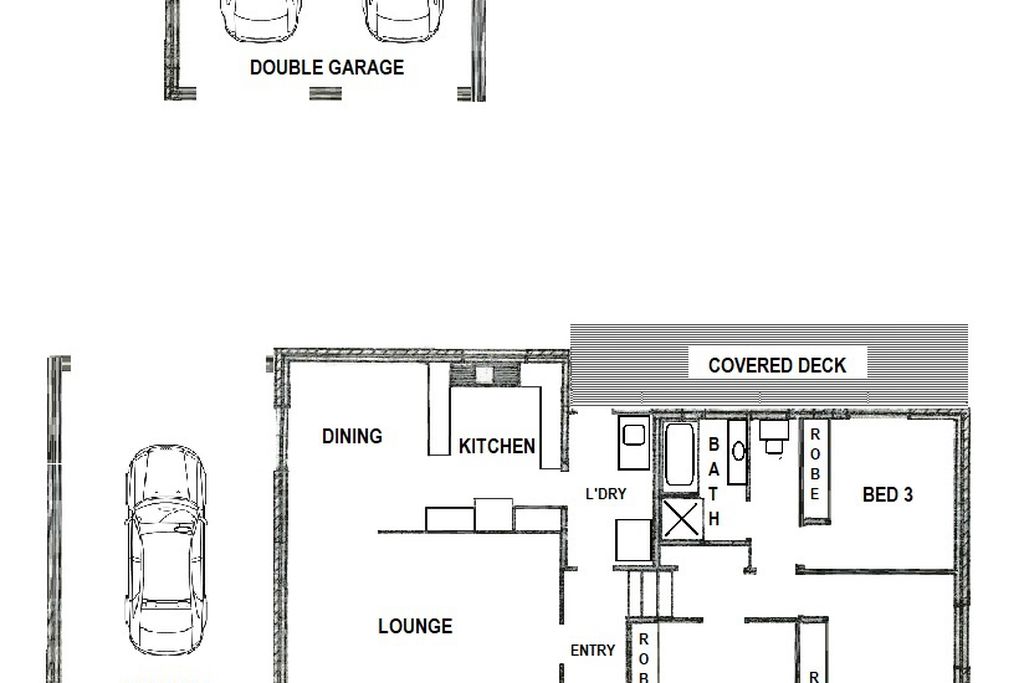Another property successfully leased by Paul and Robyn Sutton Properties. Please call Paul on 0407 099 175 if you would like to talk to us about managing your investment property. We are not your normal 9 to 5 property managers and offer both our landlords and tenants normal service outside of these hours.
This charming split level 3 bedroom residence offers an abundance of accommodation, perfectly suited for the growing family. Set on a child friendly 721 m2 block, it is conveniently located an easy walking distance to Miles Franklin Primary School, Melba High School, Copeland High School and Melba Copeland College. Belconnen Mall, Calvary Hospital and the University of Canberra are just a short drive away.
A light filled floor plan showcases formal lounge room, dining area and three good size bedrooms. An updated kitchen is the heart of this warm and friendly home and is bathed in morning sun. Features updated new designer bathroom, new ducted gas heating and evaporative air-conditioning.
Relax or entertain on the rear covered deck which overlooks a large backyard with lots of room for the kids to play or future extensions. A gated carport and double lock up garage provides the car accommodation with plenty of additional off-street parking for the van or boat.
This is a great opportunity to live in a much loved family home within an easy 5 minute walk to the local buzzing shopping center including cafe, pub, hairdresser, beautician, butcher, newsagency, bakery and grocery store.
Inspection highly recommended.
Feature Summary:
• Superb 3 bedroom split level residence in quiet loop street
• Set on a level 721 m2 (approx) block
• Large back yard with plenty of room for trampoline and future pool.
• Sun drenched living areas
• Large master bedroom
• Updated Bathroom
• Modern kitchen
• New dishwasher
• New Brivis ducted gas heating
• New evaporative air conditioning
• Lots of storage space
• Double metal garage
• Carport
• Off street parking for van or boat
• Large back yard with mature gardens
• Automatic sprinklers to rear - drippers to front landscaped gardens
• Colorbond fascia and downpipes
• Repointed roof tiles
• Easy walking distance to primary schools and shops
• Short drive to Belconnen Mall and Calvary Hospital
• Block allows extension to the front and rear of the house
• Perfect family home for the growing
Available late June / early July
Rental enquiries contact: Paul Sutton 0407 099 175
Email: [email protected]
Applicants using 1form: https://1form.com/au/tenant/application/returning
In line with government requirements, we must ask to collect contact details of each person who attends an open home. We must also observe physical distancing while viewing or waiting to view an open home. We will have hand sanitiser available. If you wish to view this property, please respect this requirement. Thank you for your understanding.
Our application forms are available online through the website www.1form.com.
We need one application form per adult over the age of 18 that will be living in the property.
Pets:
Tenants must seek the Landlord’s consent for a pet. If you wish to apply for a pet, in addition to your 1form application, please submit a Pet Application form to [email protected]
Disclaimer:
Please note that while all care has been taken regarding general information and marketing information compiled for this rental advertisement, Paul & Robyn Sutton Properties does not accept responsibility and disclaim all liabilities in regard to any errors or inaccuracies contained herein. We encourage prospective tenants to rely on their own investigation and in-person inspections to ensure this property meets their individual needs and circumstances.
Features
- Ducted Heating
- Evaporative Cooling
- Gas Heating
- Deck
- Fully Fenced
- Shed
- Dishwasher
- Workshop


