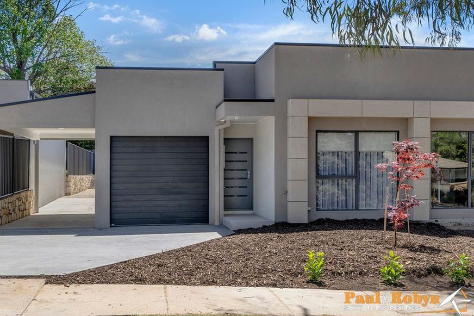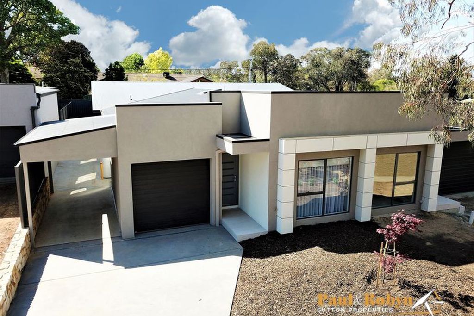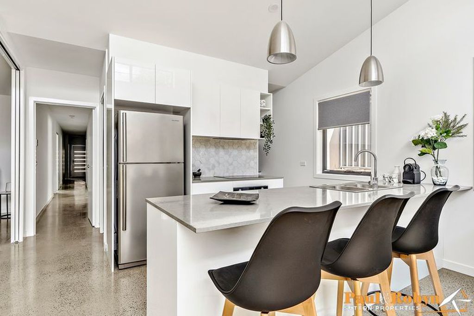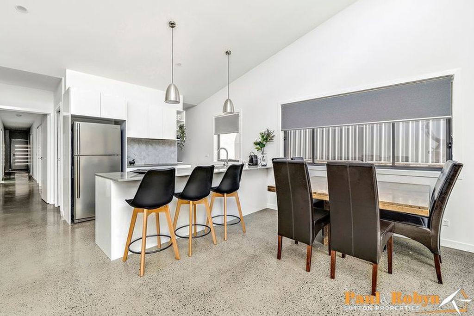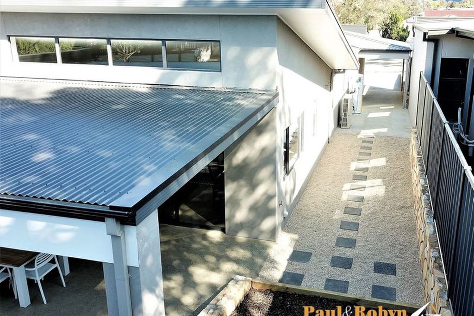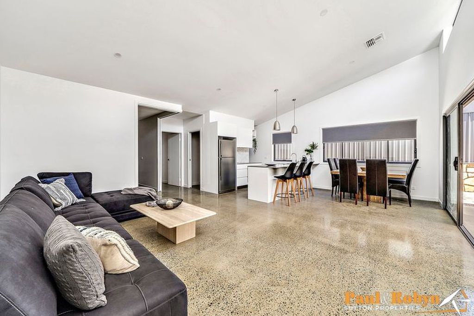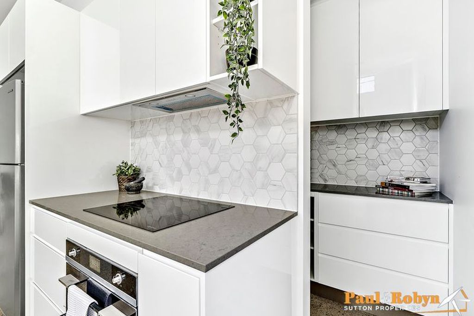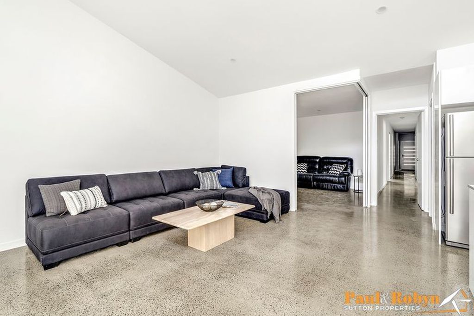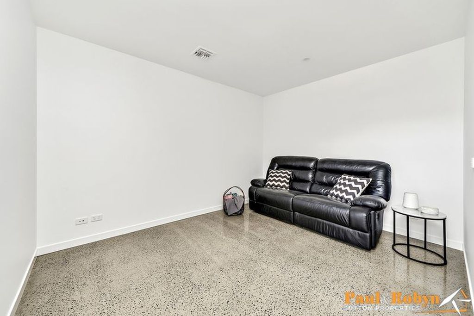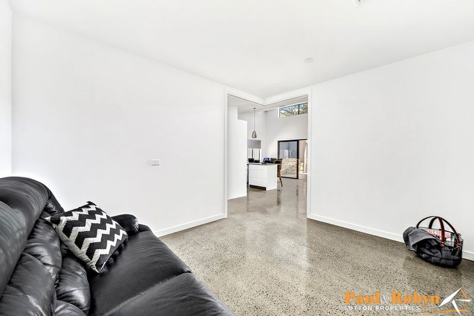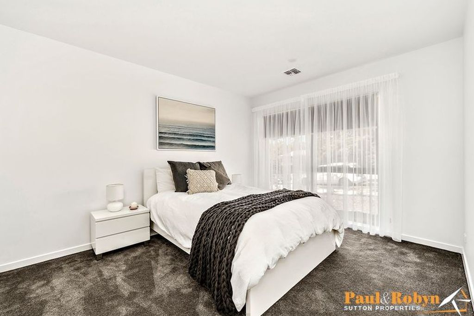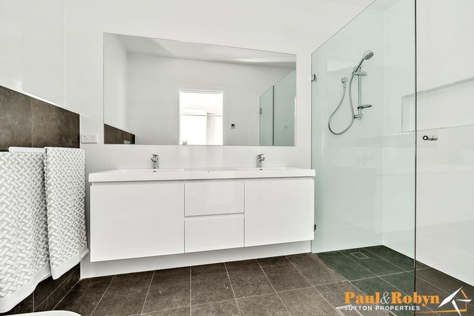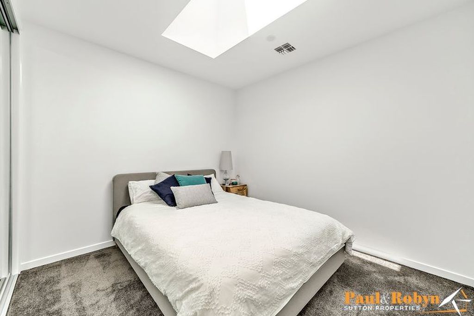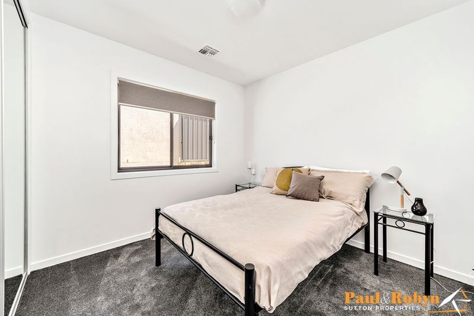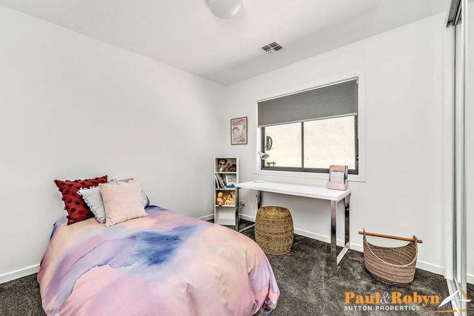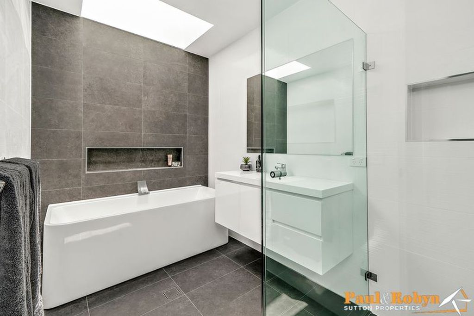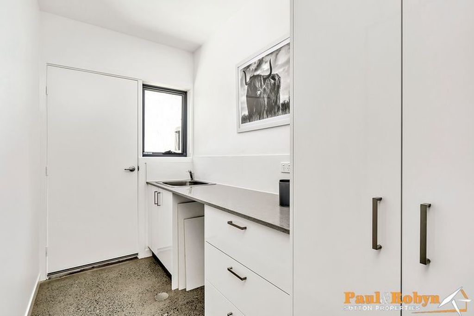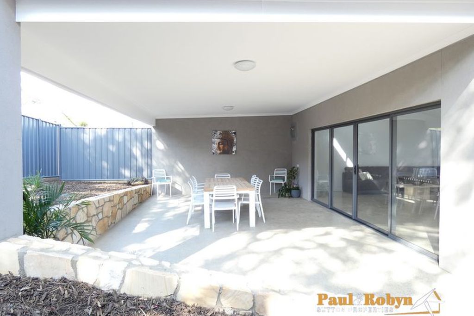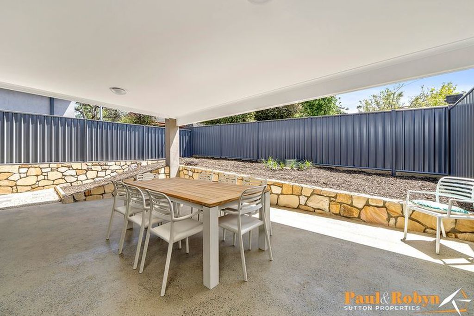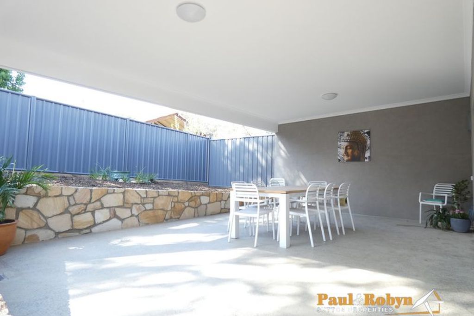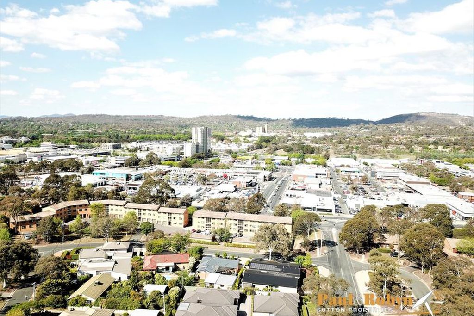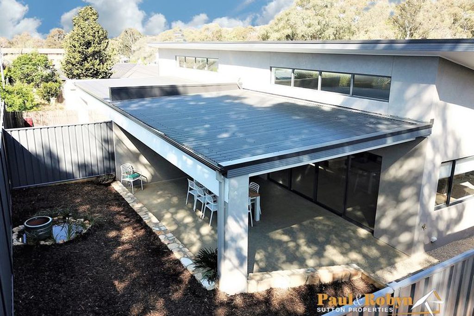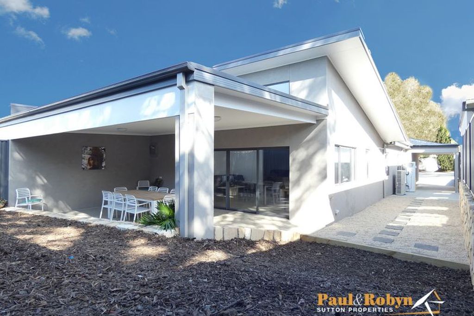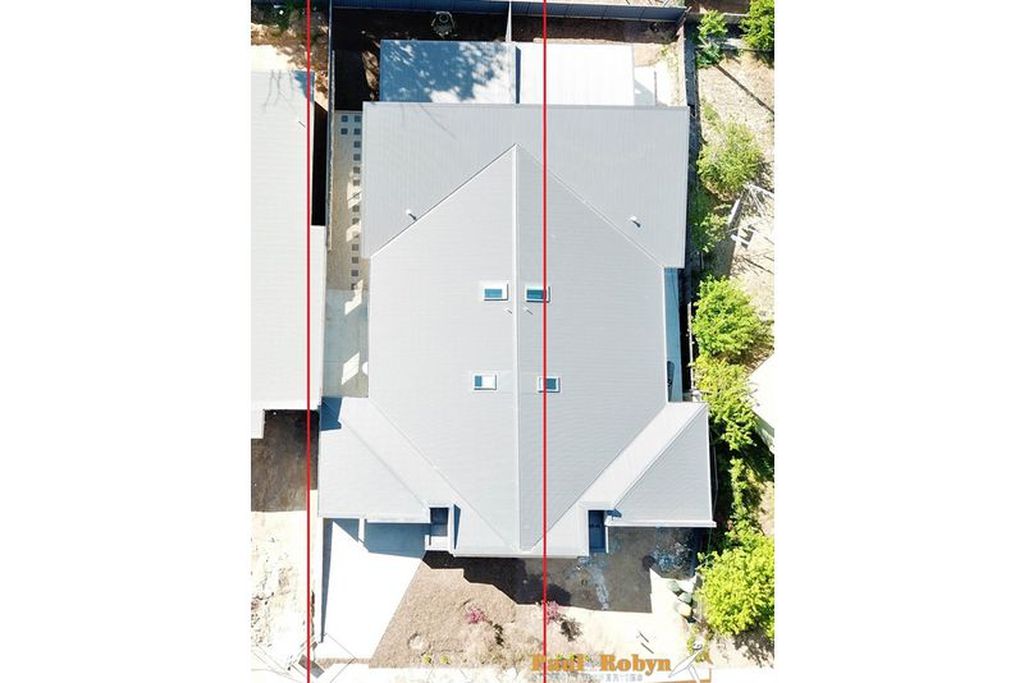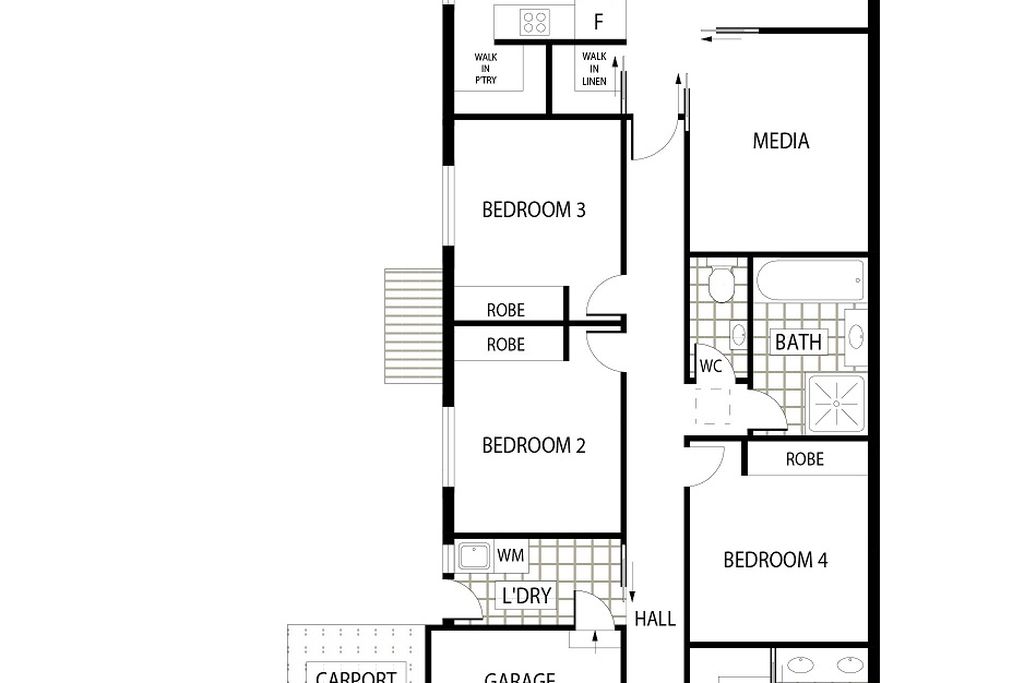Another Chifley home sold by Paul and Robyn Sutton Properties.
We have several buyers who have missed out, so please call Paul on 0407 099 175 or Robyn on 0409 442 484 if you are thinking of selling a similar property in this popular area.
Crafted to perfection and exquisitely finished throughout this brand new executive residence is the ultimate offering in modern open plan living. Exuding style & quality it boasts spacious light filled formal and informal living areas, 4 large bedrooms, alfresco dining area and double car accommodation.Quality features include state of the art kitchen, high raked ceilings with celestial windows, polished concrete flooring, double glazed windows, SMEG stainless steel appliances, Butler's pantry, ducted reverse cycle & air conditioning. A fantastic alfresco dining area opens onto a low maintenance yard and effectively extends the living areas to cater for the largest entertaining occasions.The property has been cleverly sited to allow additional off street hard stand parking for the boat, van or 3rd car, accessed through the carport. The carport ceiling is higher than normal for ease of access.A very convenient central location is in easy walking distance to local shops, schools and Woden Plaza and only a short drive to Canberra's CBD and Canberra Hospital.For those downsizing this exceptional single level residence is a unique offering and your inspection is highly recommended.Feature Summary:Block Size: 406 m2 (approx)House Living: 158.58 m2 (approx)Car accommodation: 37.02 m2 (approx)Alfresco, Porch: 39.21 m2 (approx)Total Area: 234.81 m2 (approx)
• Brand New House built by boutique builder 'Fortified Building' - EER:6.7
• Spacious north facing living room and kitchen with high raked ceilings
• Celestial windows bath the living areas in natural light
• Custom Kitchen with island breakfast bar and stone bench tops
• SMEG 2039 Electric Cooktop (SA611XC 60cm)
• SMEG 13570 Electric oven (SFA 106N 60cm Multifunction)
• SMEG 25300 (60cm undermount rangehood)
• SMEG 30394 Integrated Dishwasher (DWAF16214 60cm)
• Butler's pantry
• Massive Alfresco Outdoor Entertaining Area (7.2 x 4.4m approx)
• Master bedroom has walk-in-robe and ensuite
• Custom built robes in all bedrooms with mirror sliders
• Designer bathroom
• Under tile heating of bathroom and ensuite
• Double glazed windows throughout the house
• Media/Rumpus room
• Large separate laundry with stone benchtop and floor to ceiling cupboard
• Double car accommodation
• Square set ceilings
• Polished concrete flooring to all living areas
• Quality carpets and blinds to all bedrooms
• Mitsubishi ducted reverse cycle heating and cooling - 7 outlets + 2 zones
• Remote controlled lock up garage with internal access
• Extra high drive through carport with hardstand car accommodation behind it
• Provision made for water tank
• Sandstone retaining walls
• Fully insulated ceilings (R5.0) and Walls (R2.0)
• Maintenance free back and front yards (no grass)
• New colour bond fencing
• Frameless shower screens
• Floor to ceiling bathroom tiles
• Freestanding bath (1700x750mm approx)
• Velux skylight window in bathroom
• DORF tap wear in bathroom and ensuite
• Large walk in Linen cupboard
• Party wall has R2.5 High Density Insulation and an extra layer of Sound proof gyprock
• High 2550mm ceilings
• Steeline panel lift garage door with 2 hand held remote controls and 1 wall mounted controller
• Easy walking distance to local shops and Woden Plaza (Westfield Shopping Centre)
• Short 10 minute drive to Canberra's CBD and airport
Features
- Air Conditioning


