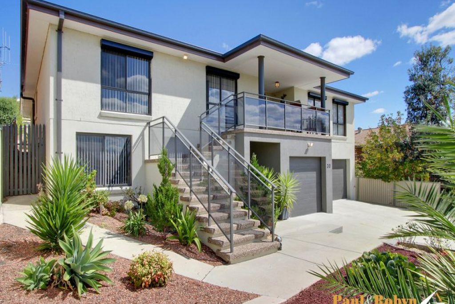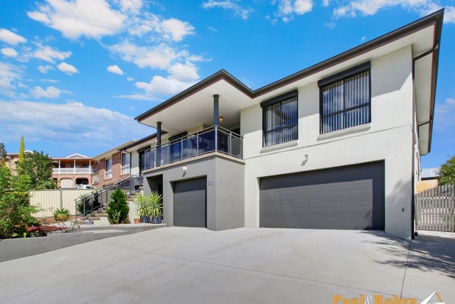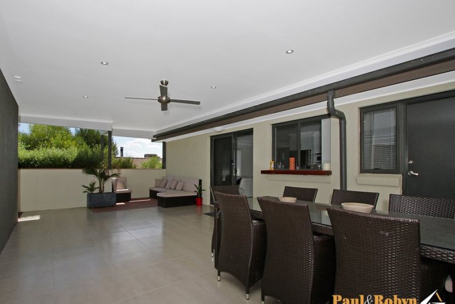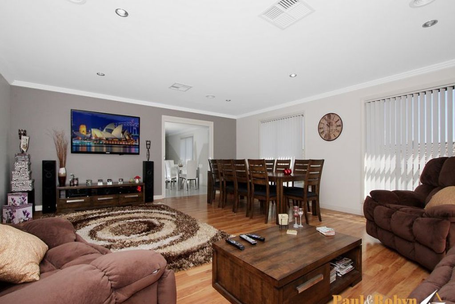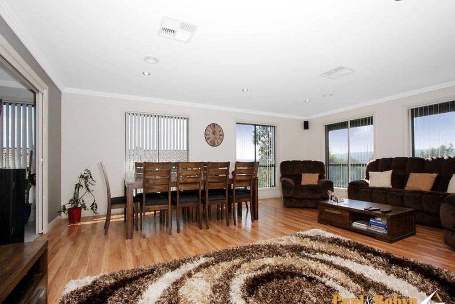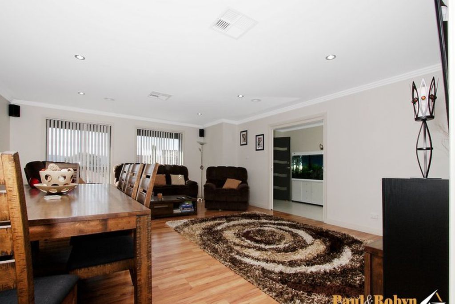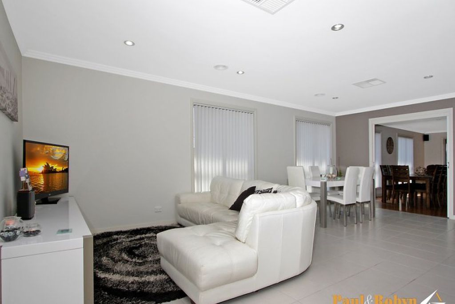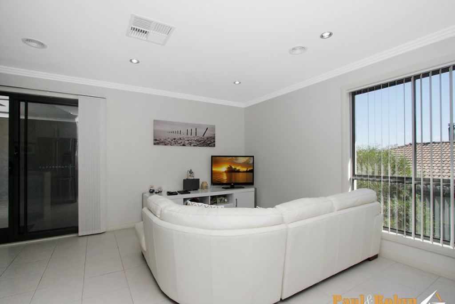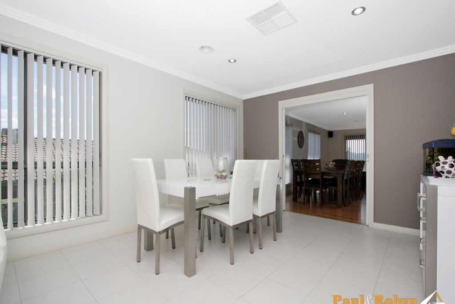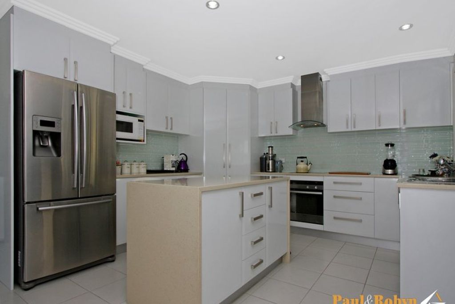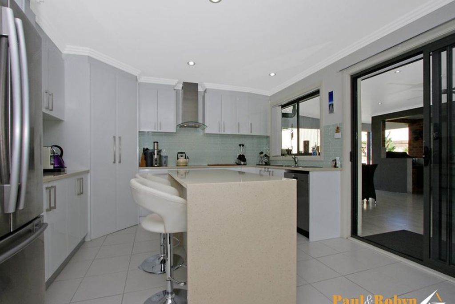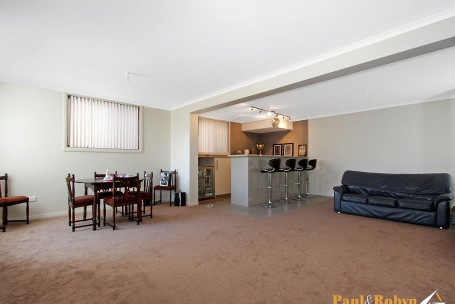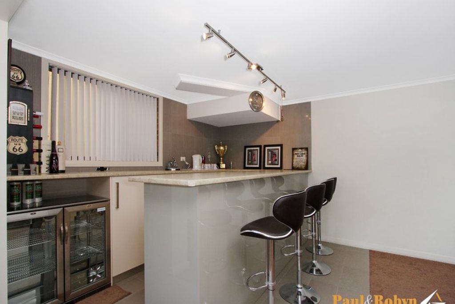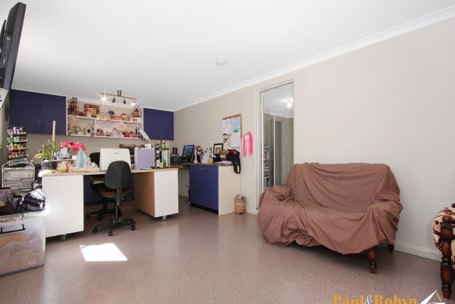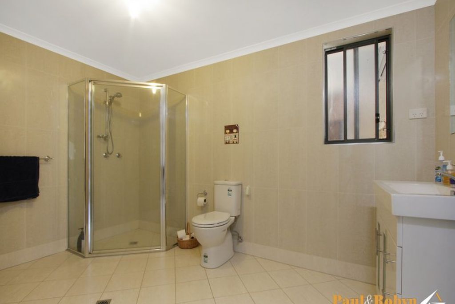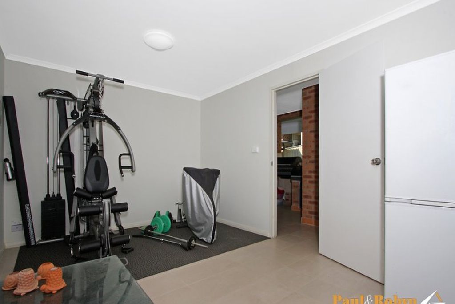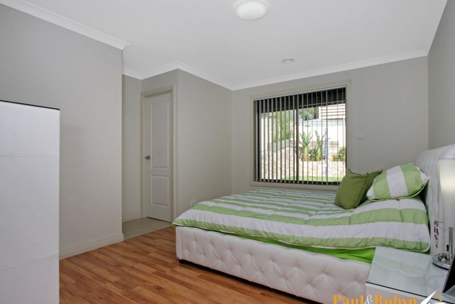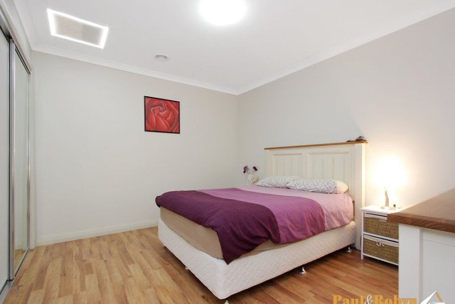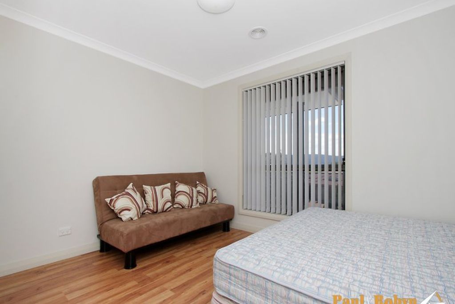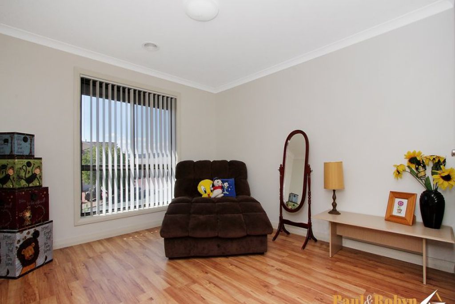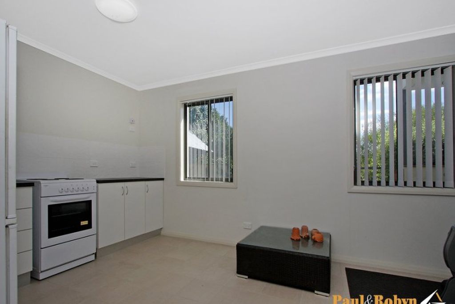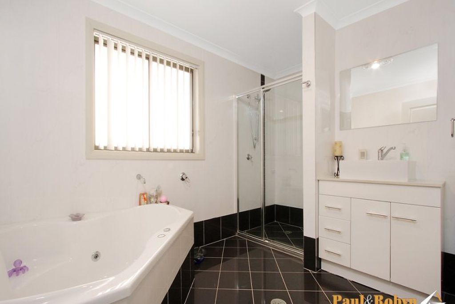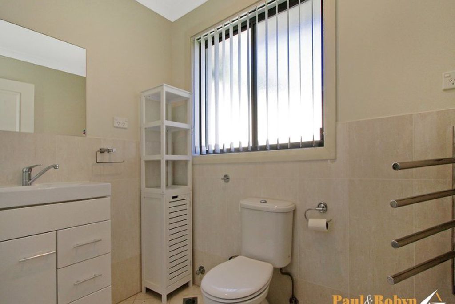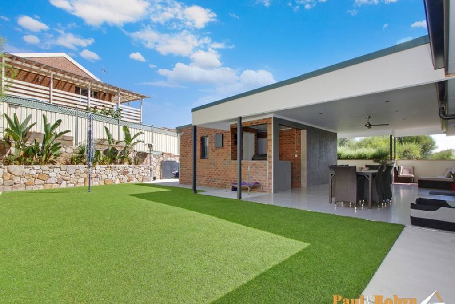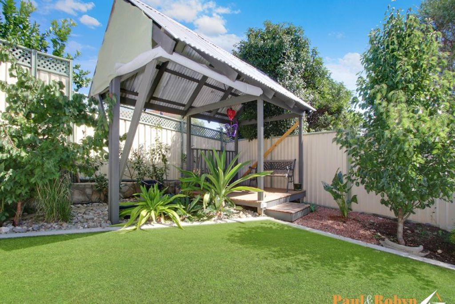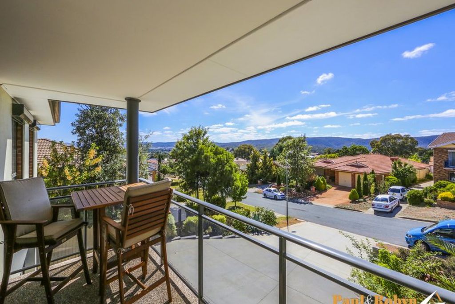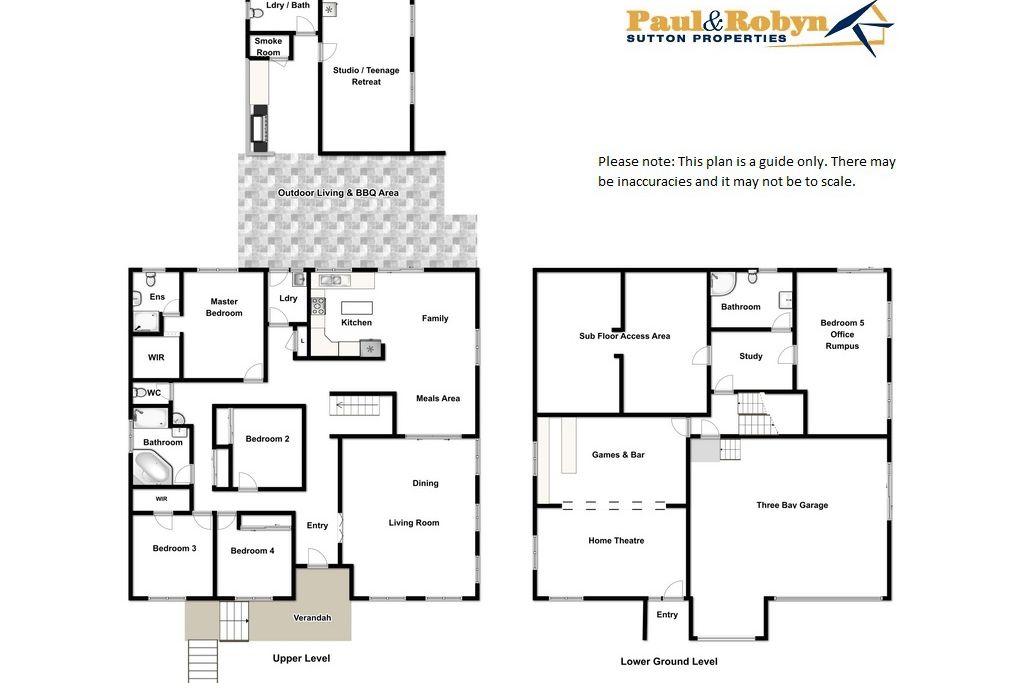ccupying a commanding elevated position, on a substantial block of approximately 870m2, this expansive executive 5 bedroom plus residence boasts an impressive floorplan combining vast, versatile living spaces & outdoor entertaining areas with great views.
Exceptionally well presented with luxury appointments throughout, this grand light-filled double story home offers over 600 m2 under roof line. Features huge master bedroom, 2 ensuites, 2 bathrooms, separate lounge & dining, large designer kitchen with island bench, family room, meals area, powder room & study. There is also a games area with wet bar, home theatre room, and a separate studio/teenager retreat at the rear of the home. The spacious 5th bedroom downstairs could be utilised as rumpus and is currently utilised as a home office. The size of this executive residence will amaze you and is perfect for large or extended families.
A triple garage provides the car accommodation and there is also gated side access to park the boat, van or work vehicle.
As expected all bedrooms are oversized and the 3 separate living areas offer the flexibility to meet the needs of any family composition. The teenager's retreat has potential to be a granny flat with its own bathroom.A covered alfresco area adds to the immense size of this property and is the perfect spot for summer entertaining or retreat to the games room downstairs complete with wet bar during the winter months.
This outstanding home offers all the comforts of modern living and is sure to impress.
Feature summary:
• Attractive street appeal with views over Queanbeyan
• Solid and expensive suspended concrete slab construction
• Executive residence only 5 years old
• Enormous home with over 600 m2 under roofline (approx)
• Flexible floor plan is perfect for extended families
• Beautifully manicured & landscaped gardens
• Separate formal lounge & dining
• State of the art kitchen with ample cupboard space
• Caesar stone benchtops, stainless steel appliances including dishwasher
• Island bench in kitchen/breakfast bar
• Sunken spa in main bathroom
• Electric shutters front rooms of house and main bedroom
• Timber flooring in all rooms and main lounge area
• Italian tiles throughout
• Meals area off kitchen & large family room
• Study & powder room
• Theatre room
• Huge storage area under
• 5 great bedrooms, 4 largely appointed with BIR's.
• Master bedroom with ensuite & walk-in robe
• Huge 5th bedroom could be used as rumpus or office
• Crimsafe security screens
• Huge alfresco area
• Triple garage with auto doors
• Gated side access for van, boat or work vehicle
• Large 870m2 block (approx) with entertaining area,
• Low maintenance gardens with artificial grassed play area for the kid's
• Relaxing undercover area at back with pond
• Under house storage space
Features
- Ducted Heating
- Gas Heating
- Evaporative Cooling
- Balcony
- Outdoor Entertainment Area
- Fully Fenced
- Built-in Wardrobes
- Rumpus Room
- Dishwasher
- Floorboards
- Inside Spa
- Study


