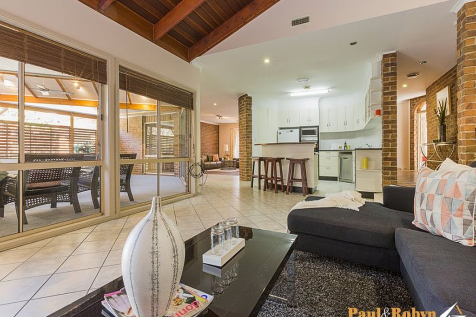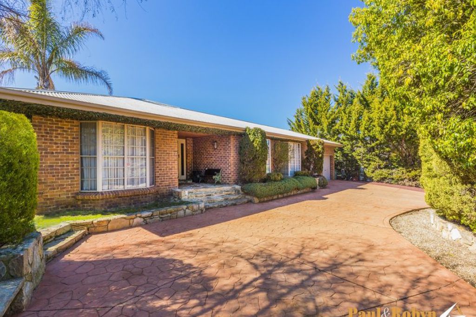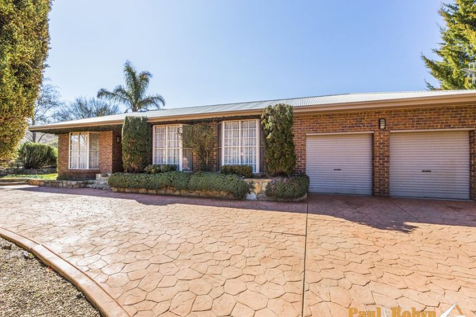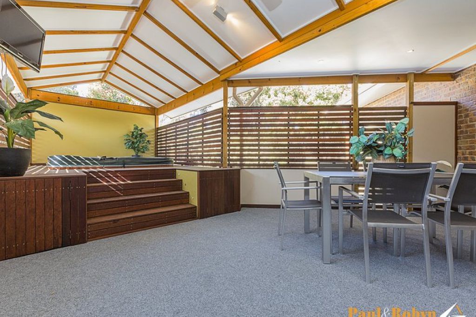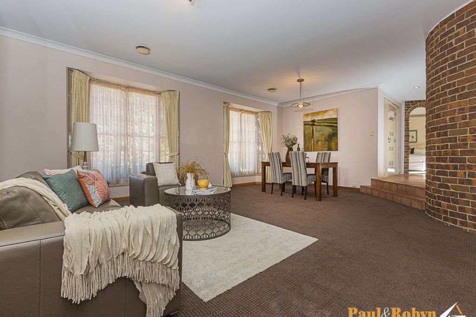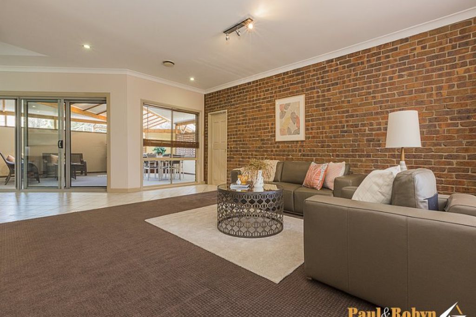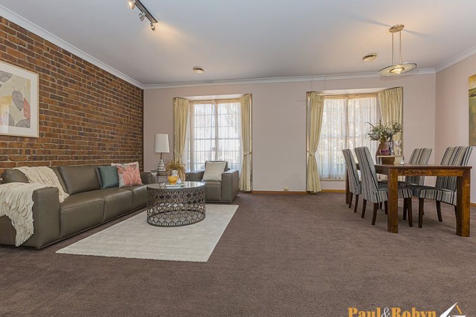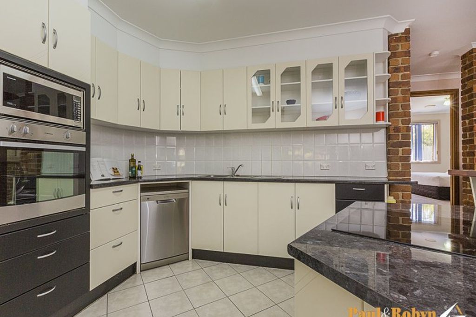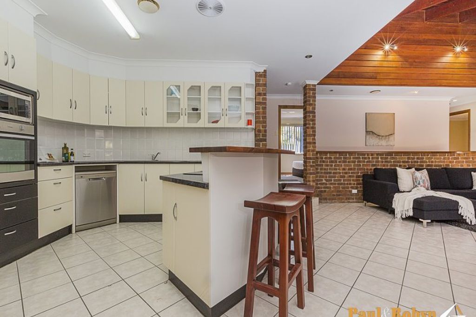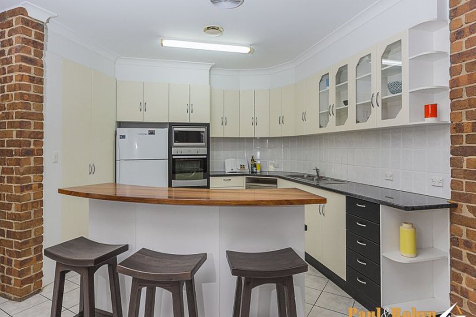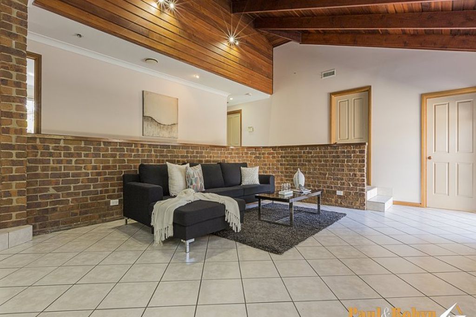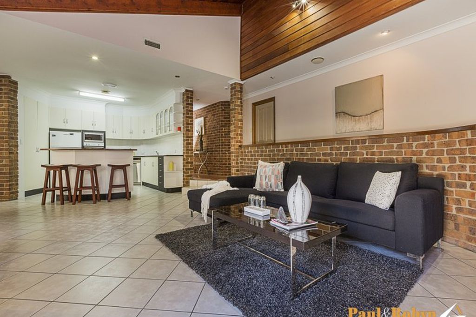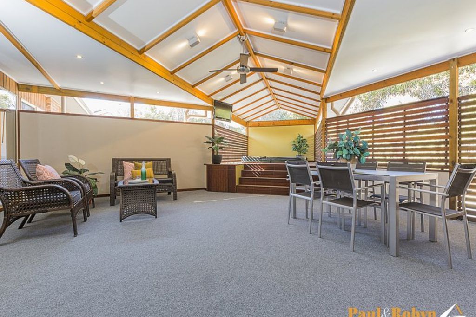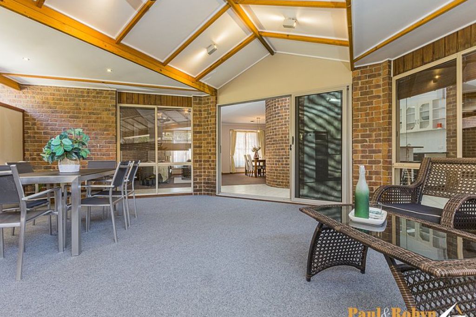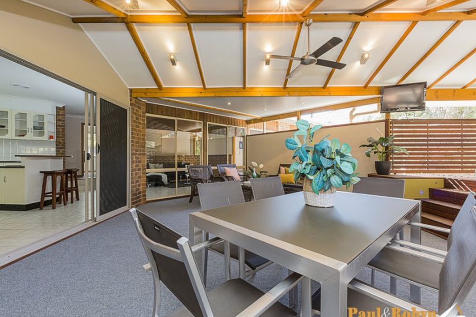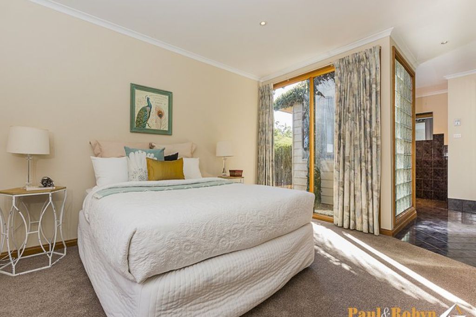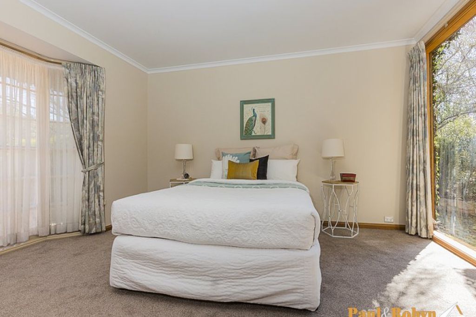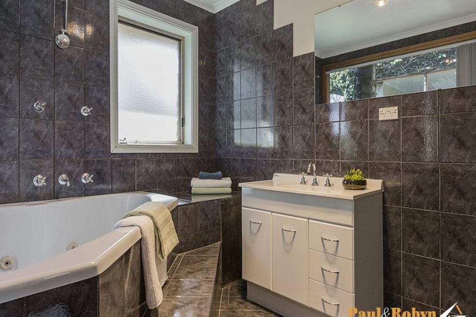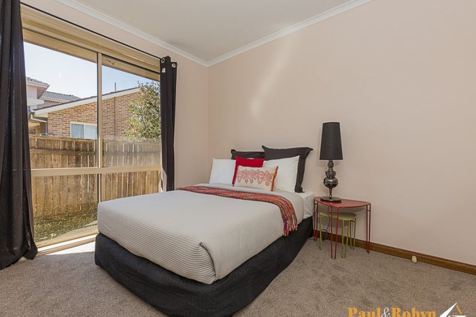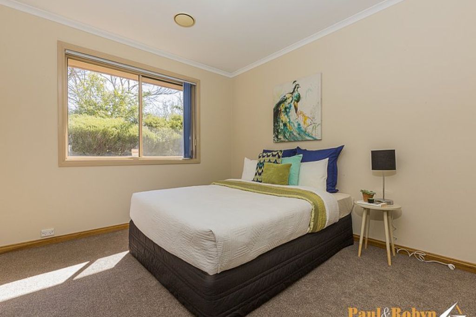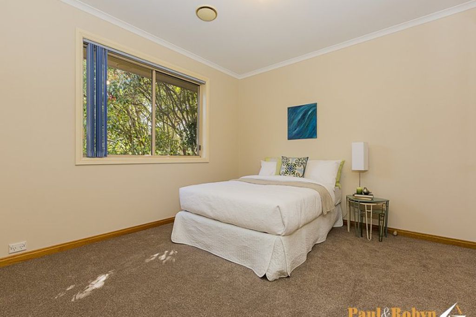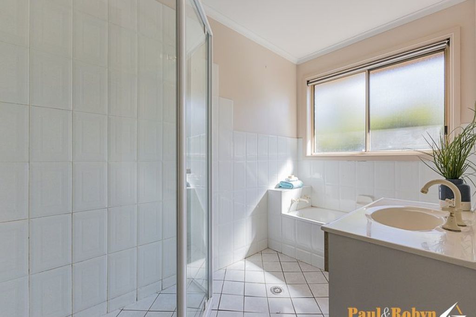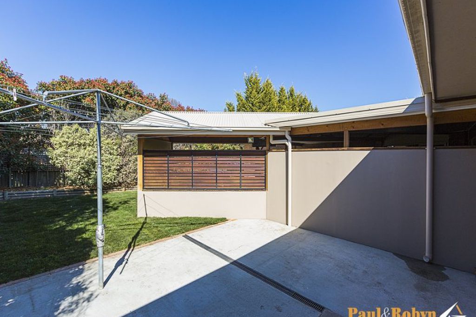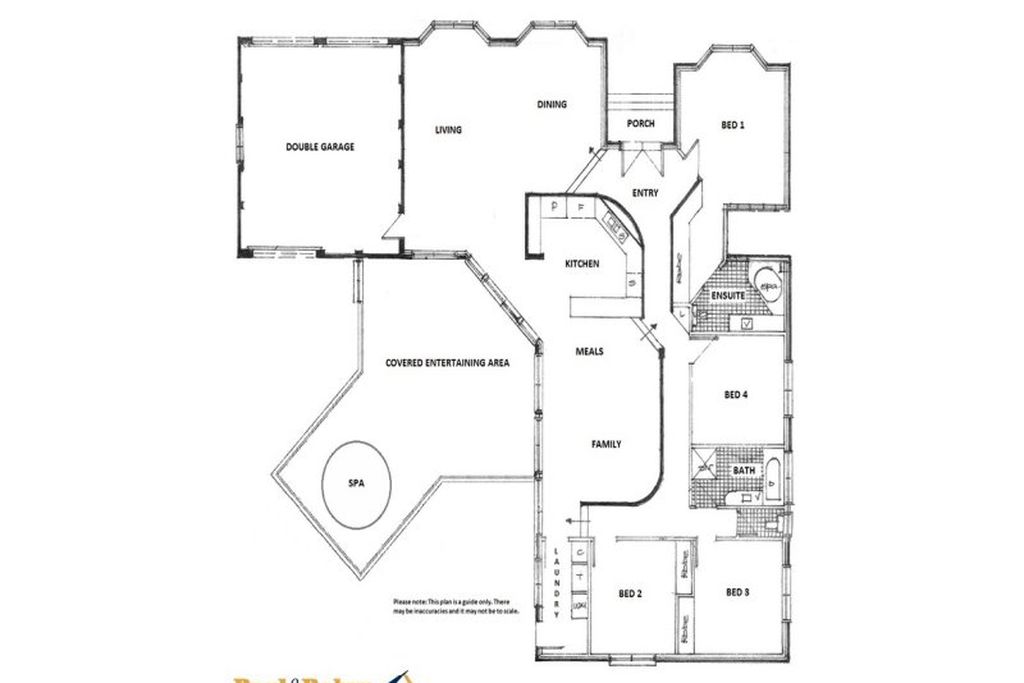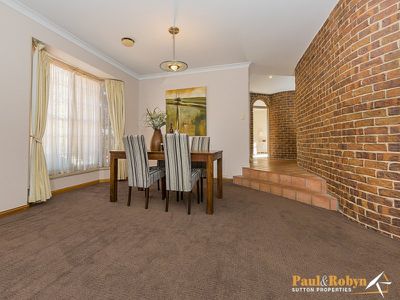Nestled in a quiet loop street, this stunning single level residence is set on a flat block and is conveniently located only a short stroll from local shops and Jerrabomberra Primary School. It has been thoughtfully designed to blend with its surroundings, while providing all the features demanded by contemporary living. Generous accommodation includes sundrenched formal lounge and dining rooms, 4 large bedrooms with segregated master, spacious family room and meals area.
Extensive use of brick and timber blend together to create a warm ambiance throughout, while high raked ceilings add to the charm and character of this special property. Beautifully presented throughout it boasts a gourmet kitchen, timber bench top, quality stainless steel appliances, ensuite with spa, new carpets, fresh paint and ducted gas heating.
A magnificent covered outdoor pergola will cater for the largest entertaining functions and opens to a timber deck with a heated 6 person spa bath, the perfect spot to kick back and relax at the end of the day. A double lock up garage provides the car accommodation while a large circular driveway adds and abundance of off street parking.
Be quick & don't miss out on this stunning family home. Inspection highly recommended
Feature Summary:
• Spacious4 bedroom residence
• Circular driveway
• Formal lounge and dining areas
• Segregated Master bedroom with designer ensuite
• Sun drenched open plan living areas
• High raked timber ceilings
• Large family room
• Gourmet kitchen with timber bench top
• Stainless steel appliances - new oven
• Large pantry
• Meals area off kitchen
• Fresh paint and new carpets
• Huge covered pergola with deck & 6 person spa
• Sunny and private front courtyard
• Beautifully landscaped gardens
• Sandstone retaining walls
• Ducted gas heating
• Double garage with rear roller door
• Parking spot for boat/van at rear of garage
• Short walk to local shops and schools
• Ready to move in and enjoy


