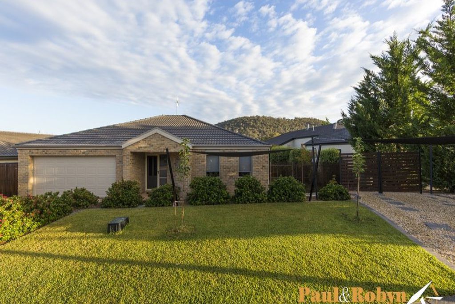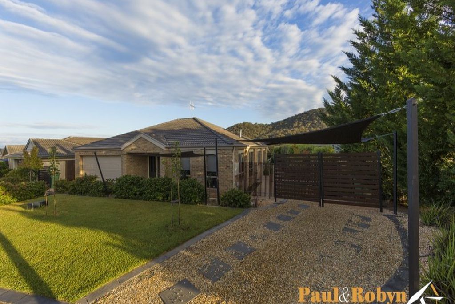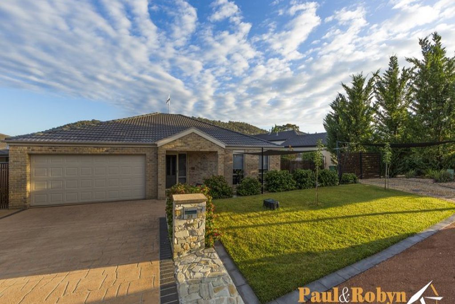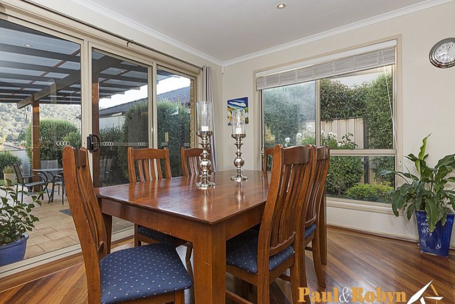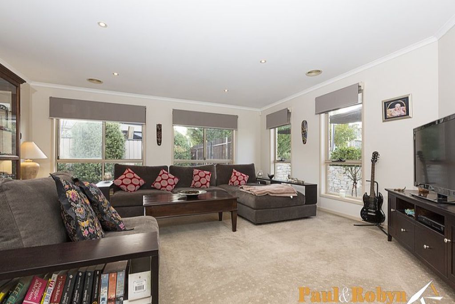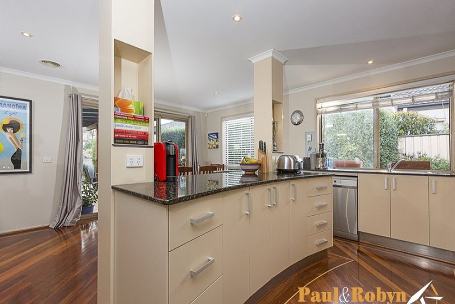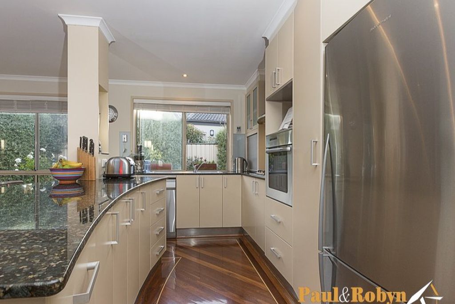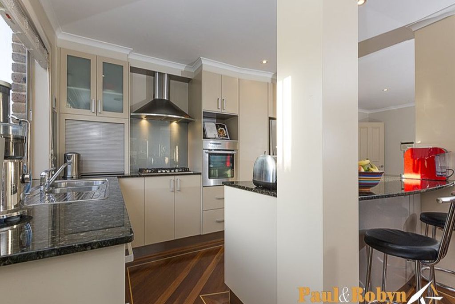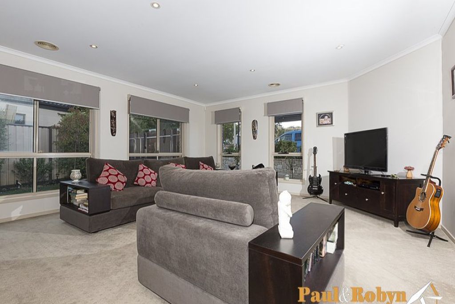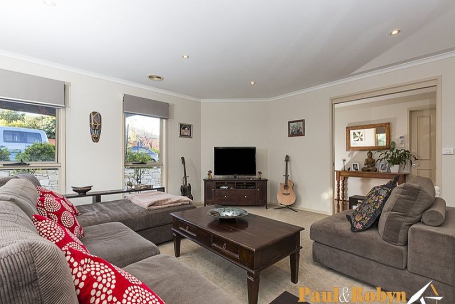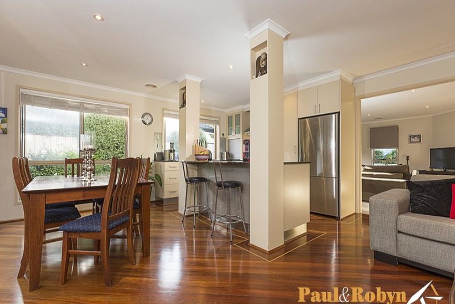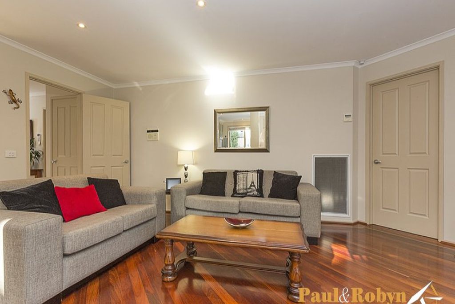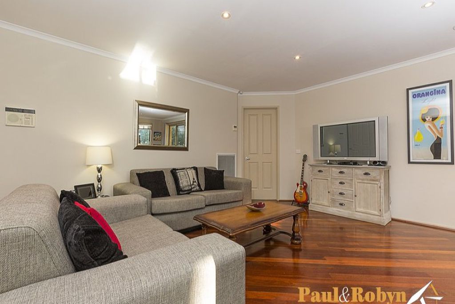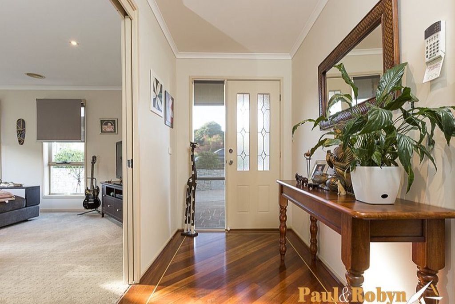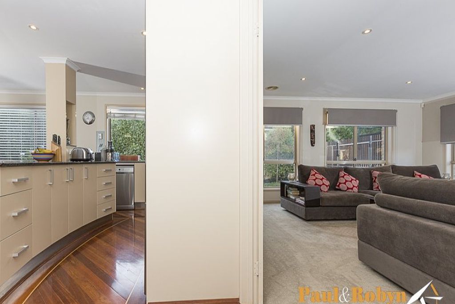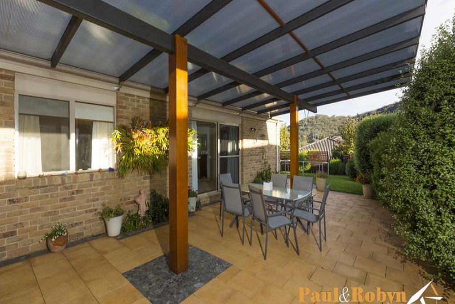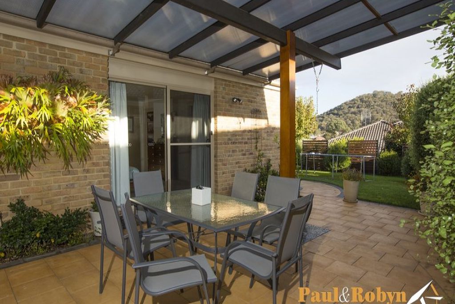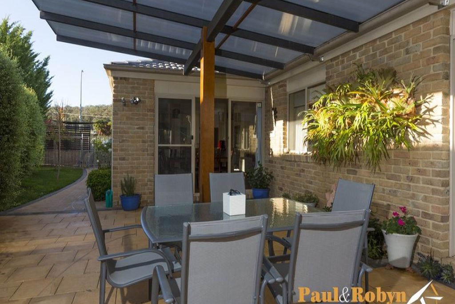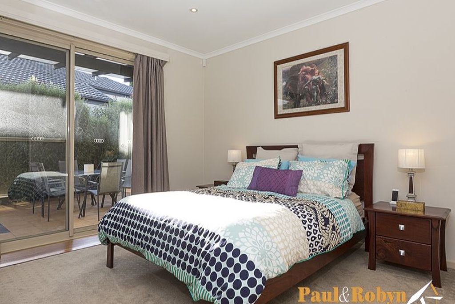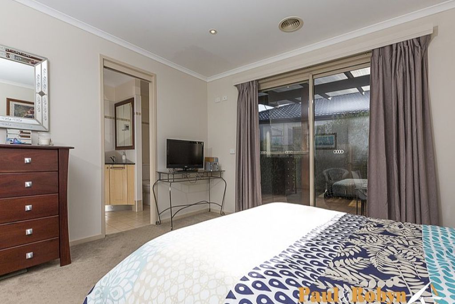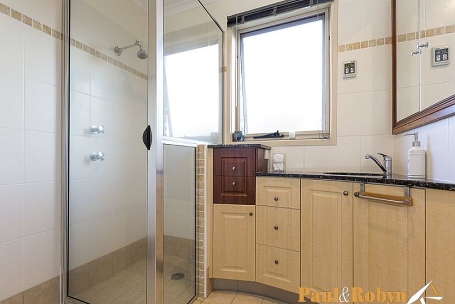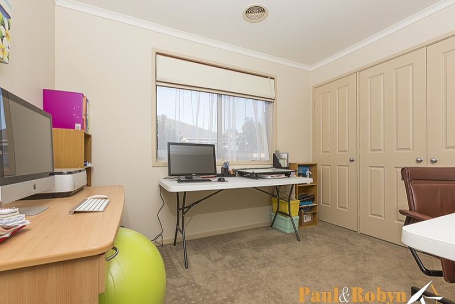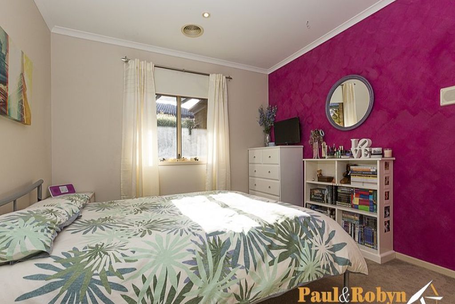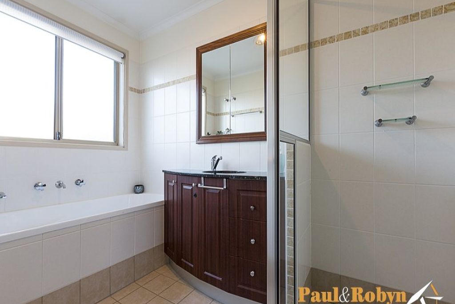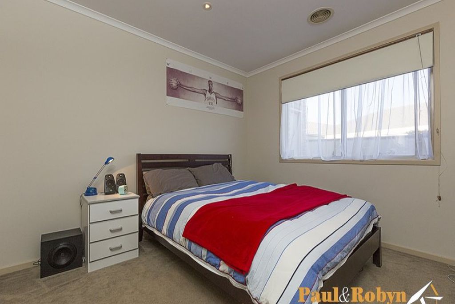A stunning 4 bedroom residence that is sure to impress. Architecturally designed it reflects innovative & contemporary styling packed with all the comforts of modern living.
A sunny open floor plan enjoys a northerly aspect to the rear & offers 4 large bedrooms with segregated master bedroom, formal living & dining room, spacious family room with meals area, double garage and sails for additional off-street parking.
Boasting a large gourmet galley kitchen with granite benches, quality stainless steel appliances, solid Jarrah timber floors, designer bathroom & ensuite, ducted reverse cycle air conditioning & security system. Entertain under a unique and very stylish covered cantilevered pergola which flows to private & beautifully established gardens with lots of room for the kids to play.
This pristinely presentenced family home is perfectly suited for the growing family or those seeking a single level residence on a level block with nothing more to do than move in and enjoy. Inspection highly recommended.
Feature Summary:
General:
Recently carpeted and painted throughout in a neutral tone
Intercom system with built in radio
Hard wired door bell
Deadlocks to all doors
All windows key locked
Down lights through house
New window treatments
Beautiful Jarrah timber flooring through entry, kitchen, dining, family and hallway
Ducted reverse cycle heating and cooling
Easy care gardens
Back to base alarm system
New continuous gas hot water
Fox dish
Entry
Spacious
Coat cupboard
Solid jarrah timber floor
Lounge Room
Very spacious with lots of natural light
Carpeted
Coax cable
Kitchen
Custom made kitchen
Neutral tone cupboards
Black stone bench top
Stainless steel appliances
In built microwave nook
Meals
Joins kitchen and family room
Solid Jarrah floors
Lots of natural light
Good space for a large dining table
Family room
Jarrah floors
Nice spot to sit and relax while someone is cooking for you
Coax cable
Bathroom
Stone top vanity
Custom made vanity cupboards to utilise maximum space
Recessed custom made mirrored cabinets above vanity
Spa bath
Tiled to 6"
Laundry
Large in built linen cupboard with heaps of shelving
Inbuilt cupboards and sink with bench space
Bed 1
Easily accommodate king size bed
Large sliding door to patio
Carpeted
Walk in robe
Ensuite with stone benchtop and custom made cupboards
Recessed custom made mirrored cabinets above vanity
Tiled to 6"
Neutral tones
Coax cable
Bed 2
Carpeted
Queen size
Large built in robe
Coax cable
Bed 3
Carpeted
Queen size
Large built in robe
Bed 4
Carpeted
Queen size
Built in robe
Outside
Custom built steel frame pergola uprights have polished timber trim
Paved patio area
Paved paths around entire house
Custom area for wheelie bins
Garden shed with roller door
Established gardens
Clothesline
Shade sails for extra parking
Features
- Reverse Cycle Air Conditioning
- Outdoor Entertainment Area


