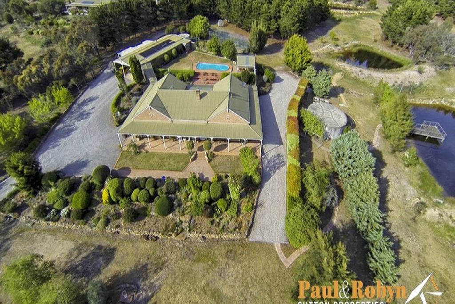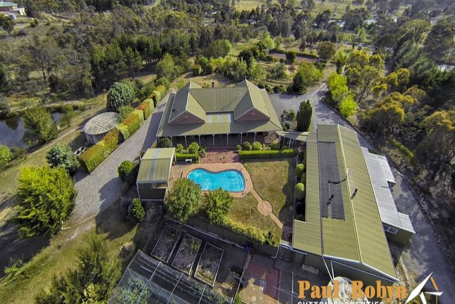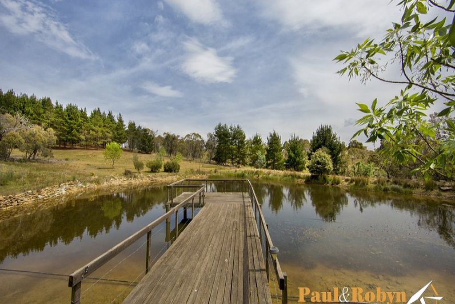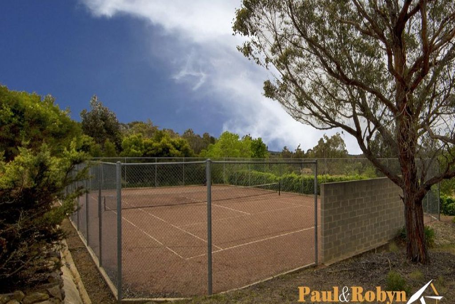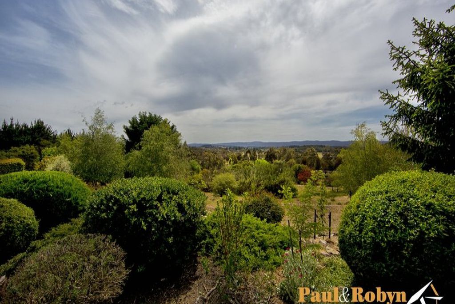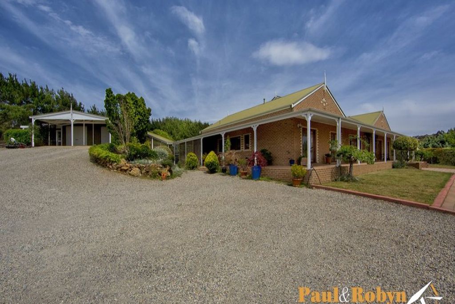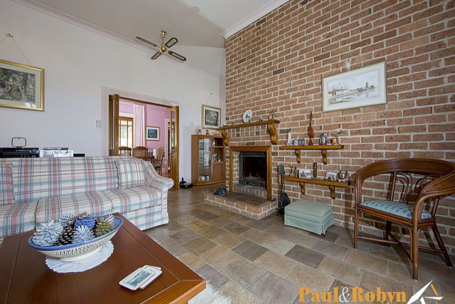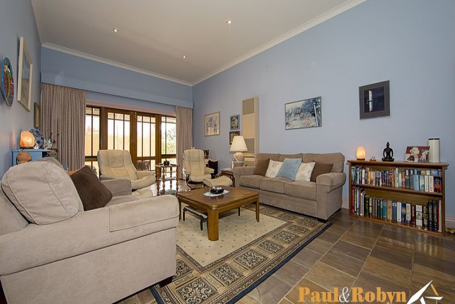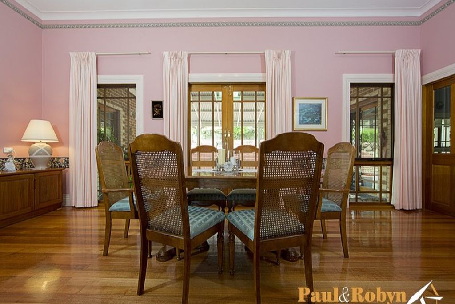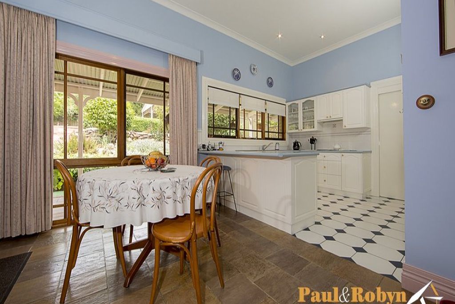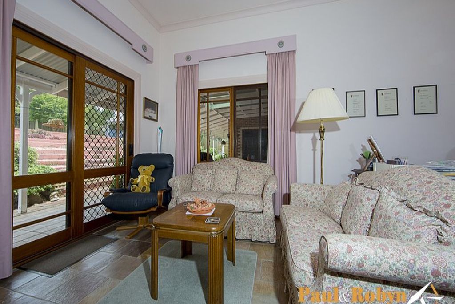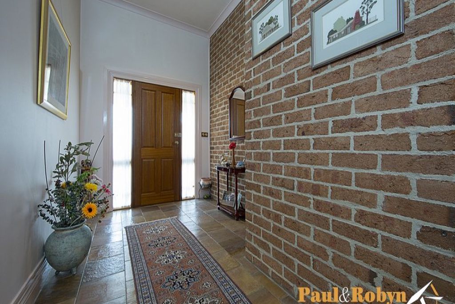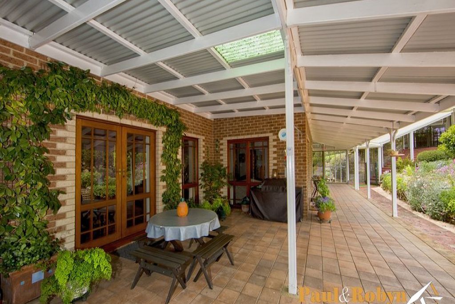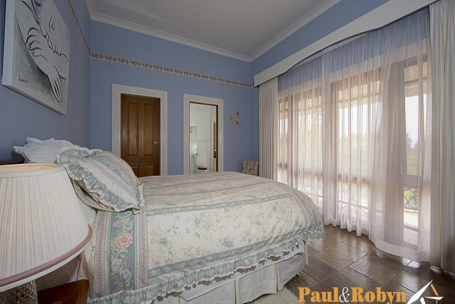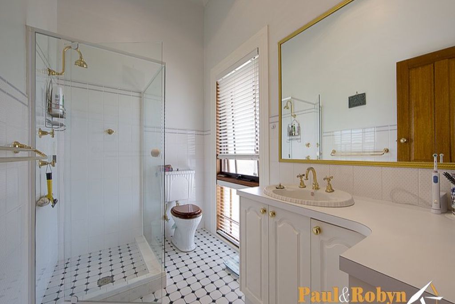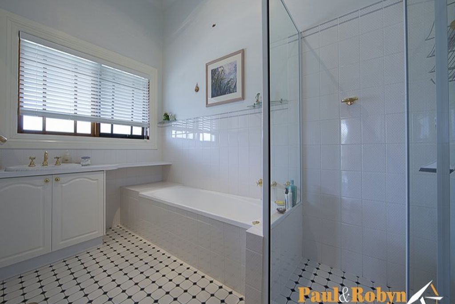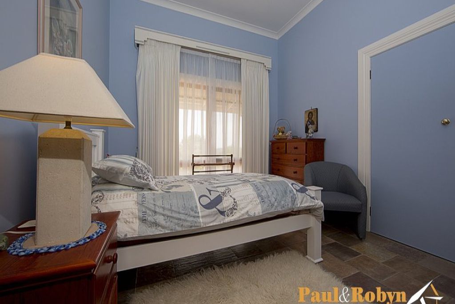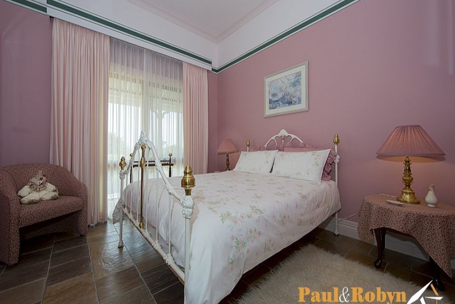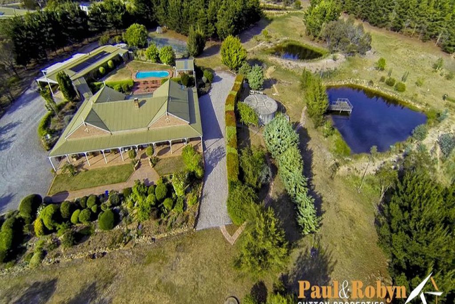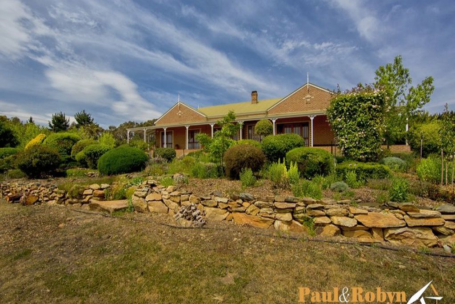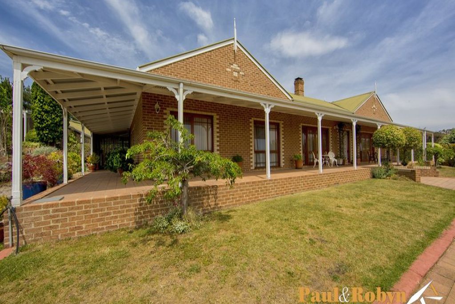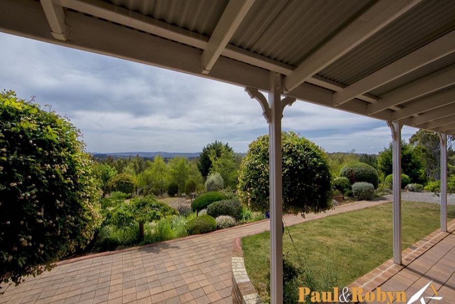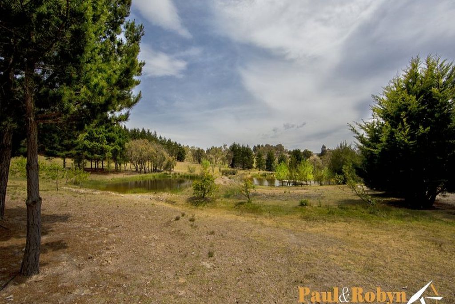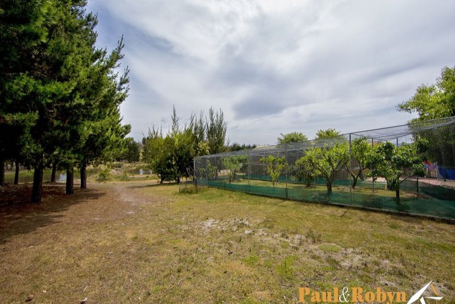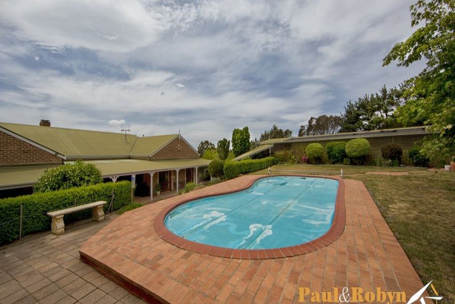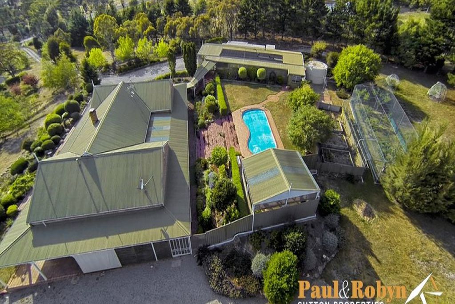If you are looking for a change of lifestyle where you can relax & take the stress out of your busy daily routine, then look no further. This prestigious residence is nestled on an elevated block 5.48 Ha (13.54 acres) with resort style facilities & conveniently located within an easy 25 minute drive to Canberra's CBD or just 20 minutes to the Dickson shopping precinct.
A long tree-lined driveway meanders up to the large single level homestead set well back ensuring privacy whilst being perfectly positioning to take full advantage of the magnificent panoramic rural views. Beautifully landscaped gardens frame the residence showcasing a great balance of exotic & native plants while also being home for a rich array of native fauna & flora.
114 Harriott Road is positioned to make the most of its surrounds.
The North facing solar friendly house is situated high on gently sloping ground, allowing the morning sunshine to beam in. With double insulation in the roof and the walls - this home ensures year round comfort. High 3m ceilings and wide 2.4m verandahs ensures it remains cool in summer with no need for air-conditioning. For the cooler winter months there is a Cheminees Philippe slow combustion wooden fireplace that is ducted throughout the house plus there are gas furnaces in two of the family rooms.
Entertaining will never be the same again. Invite all your friend over for a BBQ under the verandah or the large covered pool house, then take a dip in the sparkling in ground pool or maybe throw in a game of tennis. If that's not enough 13.5 acres of grassed paddocks and pine forest are ideal for horse riding or maybe a relaxing stroll through the magnificent formal gardens.
For the motoring enthusiast the main shed is over 200sqm in size with room for 5 cars + a tractor bay + workshop and gym/hobby area. It has power, is insulated and there is even a slow combustion fire in the main area for those nights when you are working late on the hobby car. The auxiliary shed is 30sqm with 3 bays - 1 of which is lockable.
The gardens are sure to please any enthusiast. From the fully enclosed orchard of thriving fruit trees, raised and irrigated vegetable garden and the ornamental trees. An abundance of water includes - with three landscaped dams and over 140,000L of water storage within the tanks for household use and an additional 2270L tank for irrigating the gardens.
Great opportunity to acquire a rural hide away with all resort facilities and spoil the kids, young and old.
Feature summary:
• Victorian Federation Style Homestead on 13.54 acres (5.48 Ha)
• Panoramic valley views with Northerly aspect
• Swimming Pool (Salt water with solar heating)
• Tennis Court with practice wall
• 4 large bedrooms
• Family Room
• Formal lounge & dining room
• Large entrance hall
• Formal lounge & dining room
• Rumpus room
• Large laundry
• Large walk-in pantry off kitchen
• 3 metre ceilings & 2.4 metre verandahs (approx)
• Indian sandstone flooring & UV protection window treatment
• Cheminees Philippe slow combustion fireplace plus 2 gas furnaces
• Reversible ceiling fans
• Telstra wi-fi, phone & Austar services
• Main shed 200sqm with workshop, fernery & gym/hobby area with power
• Auxiliary shed 30sqm
• Machinery and storage sheds
• Covered BBQ area by pool
• 3 x landscaped dams, main with large jetty
• Substantial landscaping contoured swails added to collect rainwater for gardens
• 110,000 litre (approx) main tank with house supplies and pressure pump
• 30,000 litre (approx) back up tank with pressure pump
• Auxiliary tanks on sheds to gravity feed water for grounds
• 3 x landscaped dams, main with large jetty
• 2270 litre (approx) tank for house garden and fernery
• Chicken run / Aviary
• Multiple vegetable gardens, with irrigation system
• Enclosed Orchard with mature trees - apricot, apple, pear, plum
• A plantation of maturing pine trees ensure privacy & future inestment
• Profusion of birdlife and local fauna
• Stunning 180 degree views from the property
• This property provides a wonderful environment for a young and growing family to enjoy
Location & Services:
• School buses service the street, mail and paper deliverable
• Short drive to Dickson shops 20 mins & Canberra's CBD 25 mins
• Local town centres close by: Sutton 8 mins, Wamboin 10 mins & Bungendore
Features
- Gas Heating
- Open Fireplace
- Outdoor Entertainment Area
- Remote Garage
- Shed
- Swimming Pool - In Ground
- Courtyard
- Fully Fenced
- Secure Parking
- Tennis Court
- Built-in Wardrobes
- Rumpus Room
- Workshop
- Dishwasher
- Water Tank


