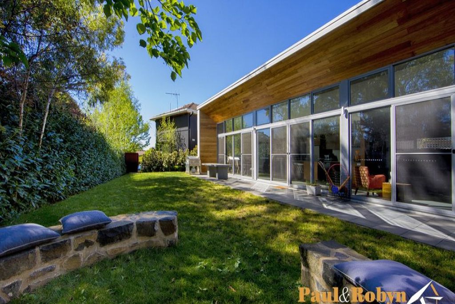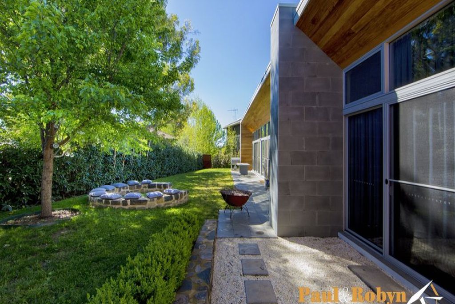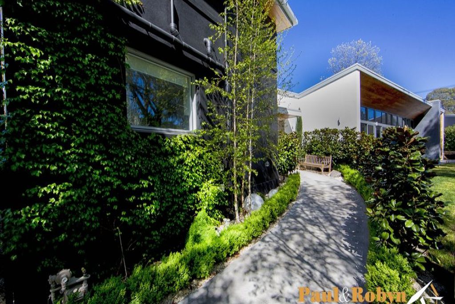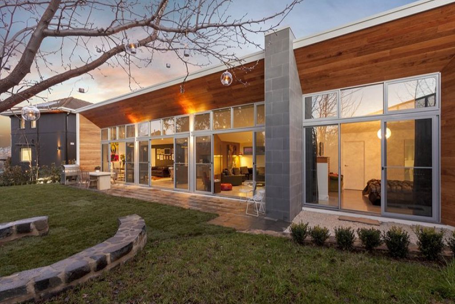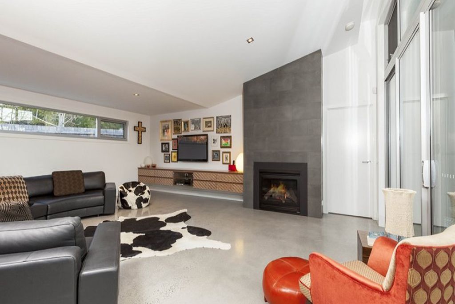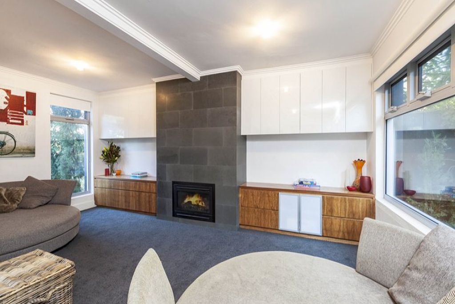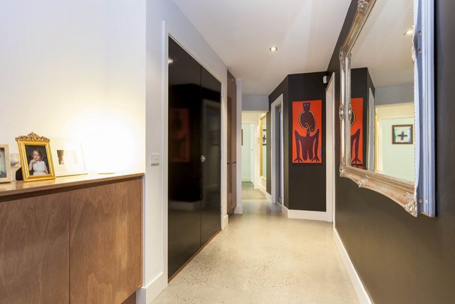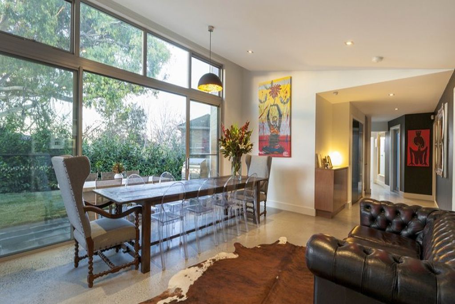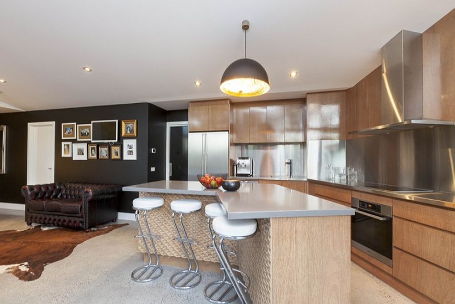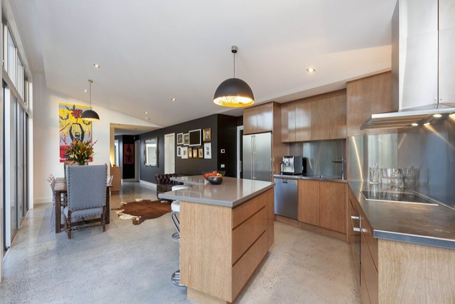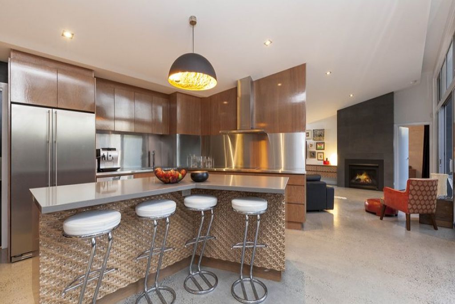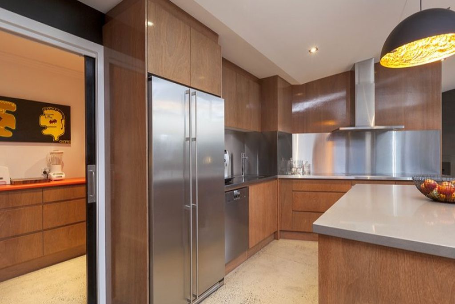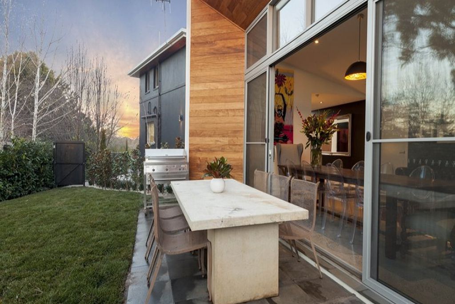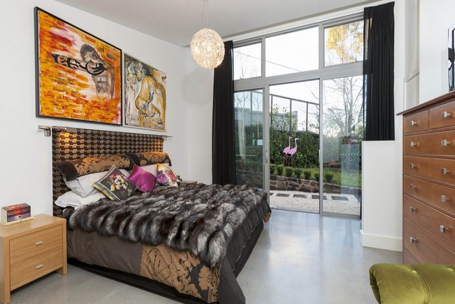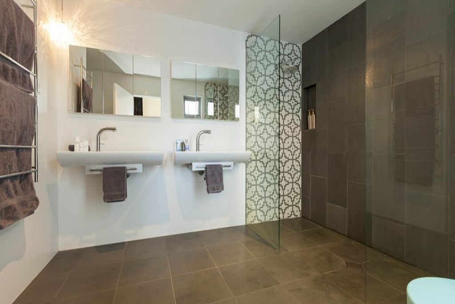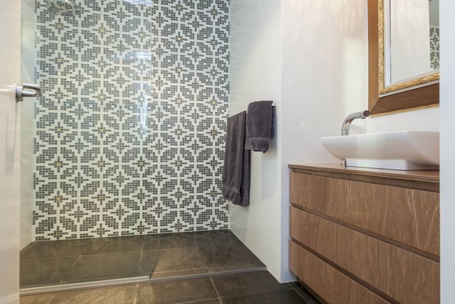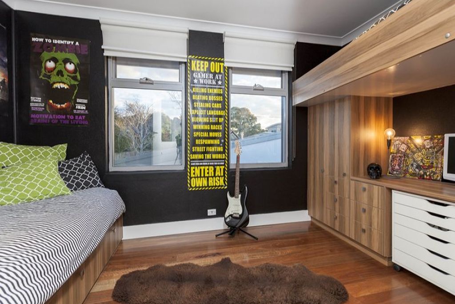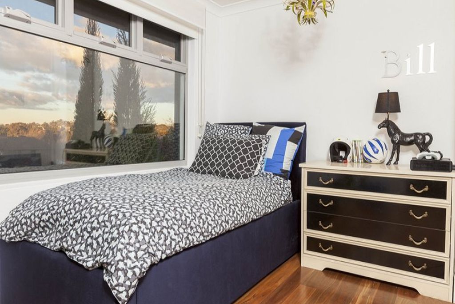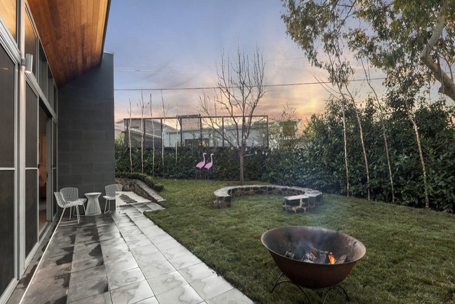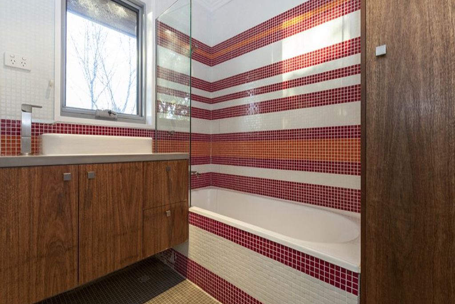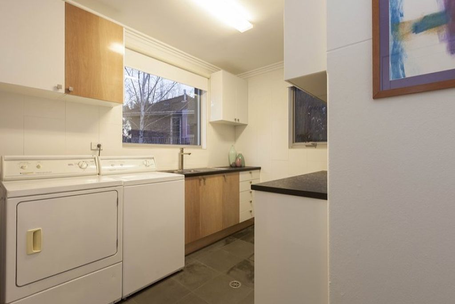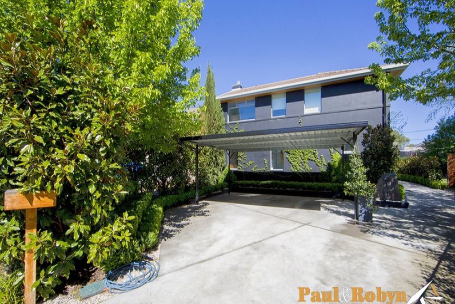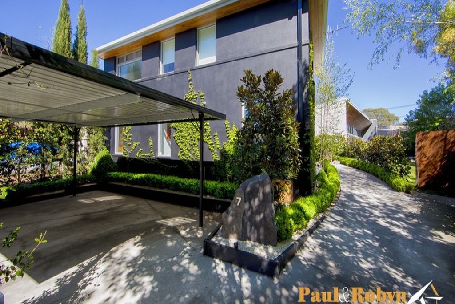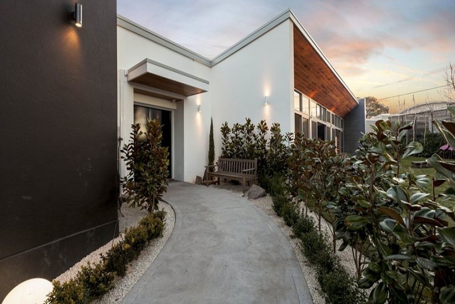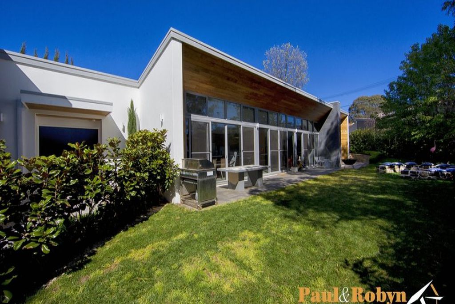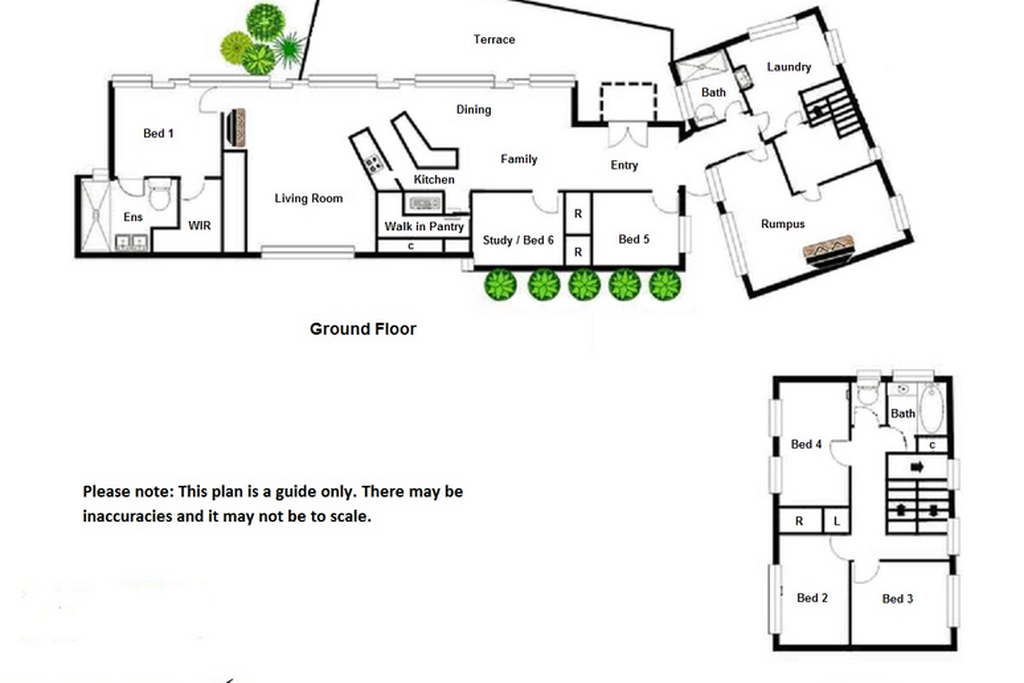If you are looking for a fabulous family home designed for gracious living & entertaining in this most prestigious lakeside suburb then this is it. This very private property is screened behind mature trees leading to magnificent gardens on a superb 772 m2 block. Architecturally transformed by a stylish interior renovation and extension it offers all the comforts of modern living whilst remaining true to the original charm of this character Street. A very flexible floor plan offers abundance of accommodation and depending on your requirements can be configured to 6 large bedrooms with segregated master bedroom.
One enters the home through a sunlit gallery which separates the generously sized bedrooms from the spacious living areas and master bedroom. A formal lounge with a cosy gas fireplace showcases high ceilings and large floor to ceiling picture windows that bathe the room in northern sunlight and allow unimpeded views to magnificent private gardens and lawn. A state of the art galley style kitchen showcases stainless steel appliances & caesarstone bench top. Bedroom 6 is currently utilised as study area but could easily be the home office. Sliding glass doors open onto a large outdoor entertaining area and large lawn area for the kids to play.
Boasting spacious formal and informal living areas, five bedrooms, study/6th bedroom, 2 ensuites, bathroom, family room and rumpus. Quality features include double glazing, hydronic in slab heating, five water tanks, polished concrete and Bluestone flooring, two gas fireplaces and sensational New Guinea Rosewood feature timber panelling. This house is truly faultless in design and finish.
Set in a quiet cul-de-sac, this extremely convenient location is only a short stroll to the Lake, Yarralumla shops, Weston Park & Royal Canberra Golf Club.
Nothing to do just move in and enjoy.
Feature summary:
• Stunning 5/6 bedrooms residence
• Set on a level low maintenance block
• Sundrenched formal & informal living areas with northerly aspect
• The perfect blend of traditional elegance and sophistication
• Generous proportions and flowing interiors throughout
• Segregated master suite with walk-in-robe and ensuite with double shower
• Four additional bedrooms plus study/office or 6th bedroom if required
• Beautiful character street in Yarralumla
• Sympathetic Architect designed extension by award winning DNA Architects
• New double glazed windows throughout original house and extension
• Superb 4m high floor to ceiling glass to entire north side of new building
• New Guinea Rosewood feature timber panelling on exterior
• Newly rendered and painted exterior
• Polished concrete floors in extension with hydronic in-slab heating
• "Heat and Glo" instant Gas Fireplaces in Lounge and Rumpus Rooms
• Natural Bluestone feature flooring, bathrooms and fireplace features
• Unique Rosewood Ply Kitchen and feature joinery
• "Miele" appliances
• Stainless Steel Armana refrigerator
• Stainless Steel and Ceasarstone benchtops
• Large "Butler's Pantry" to Kitchen
• Italian "Catellani and Smith" designed feature lighting
• Rinnai instant Hot Water in extension
• Solar Hot Water to original section
• Three bathrooms featuring Bisazza Glass Mosaic panels
• Numerous telephone, internet TV and FOXTEL points
• Video Surveillance and back to base security system
• Established hedging including feature evergreen Magnolia hedge at front
• Concrete paved area, lawn for the kids to play and feature stone "conversation pit"
• Discrete backyard storage shed and vegetable garden area at rear
• Five water tanks
• Why build when you can just move in and enjoy
Features
- Air Conditioning
- Gas Heating
- Hydronic Heating
- Reverse Cycle Air Conditioning
- Outdoor Entertainment Area
- Alarm System
- Built-in Wardrobes
- Rumpus Room
- Dishwasher
- Water Tank


