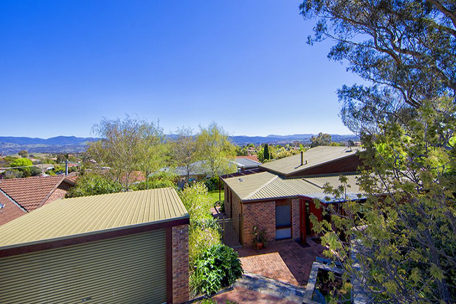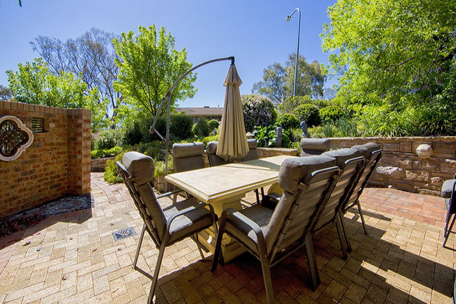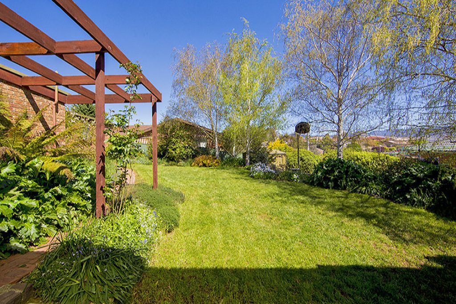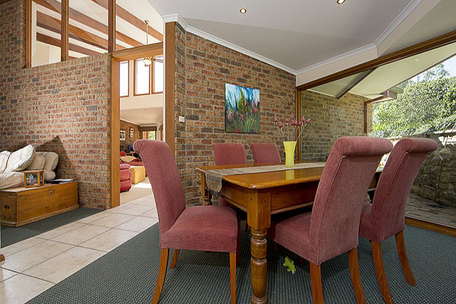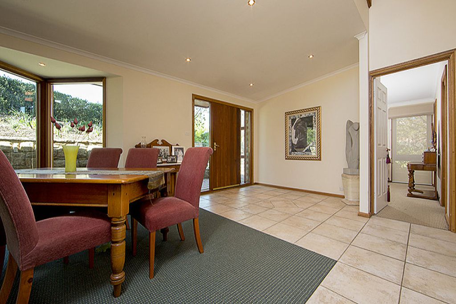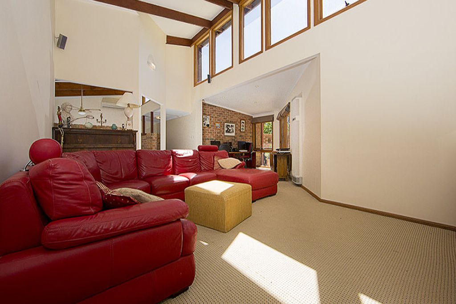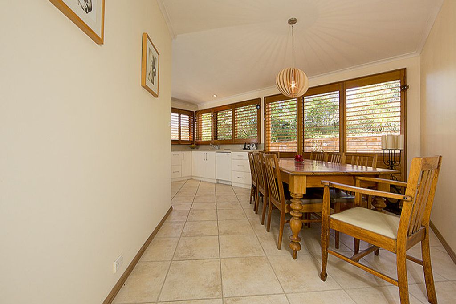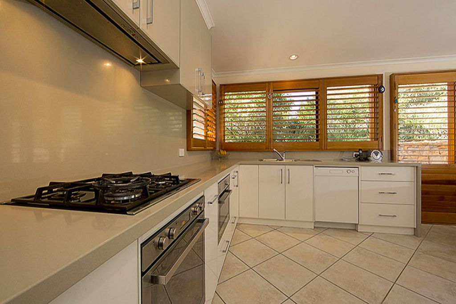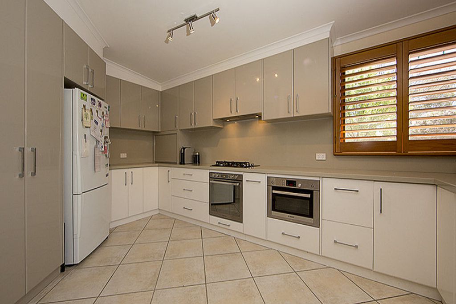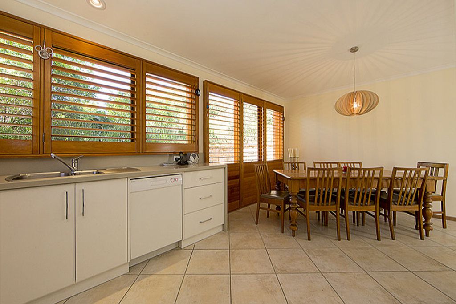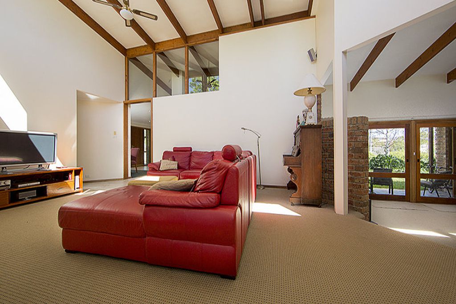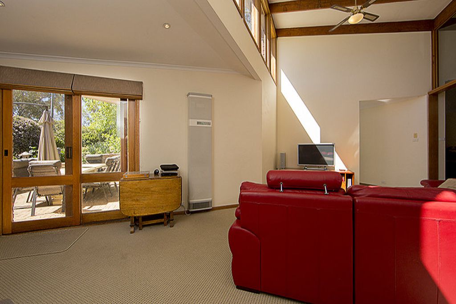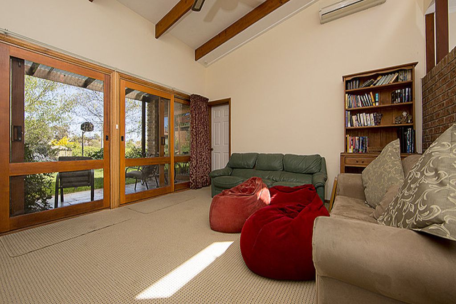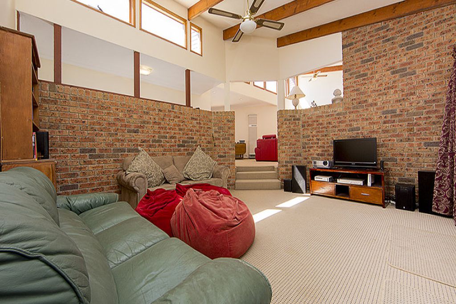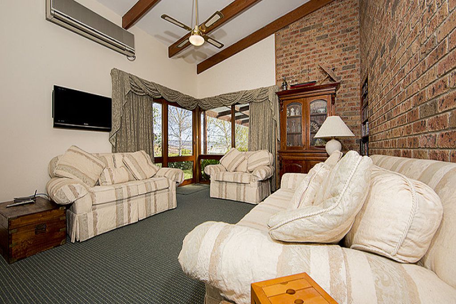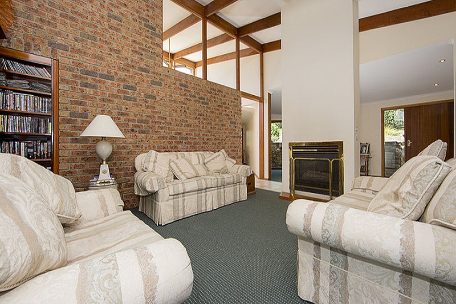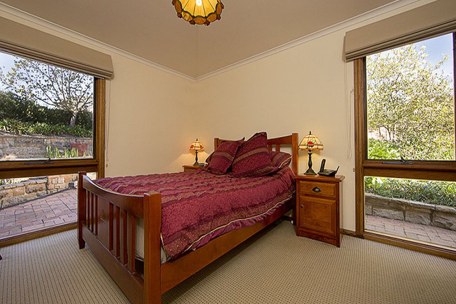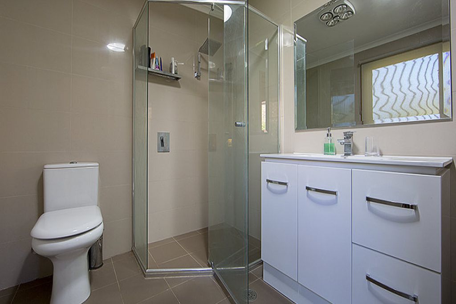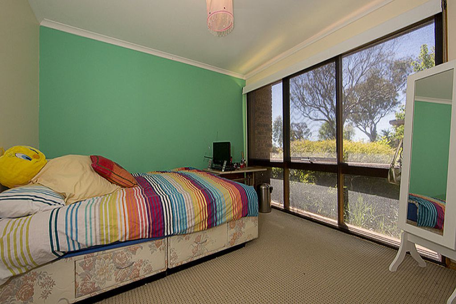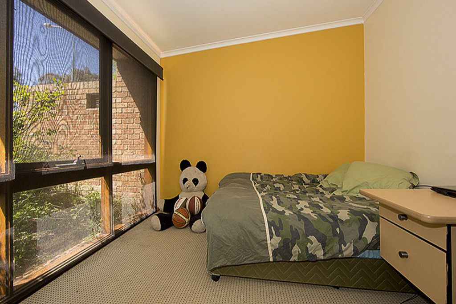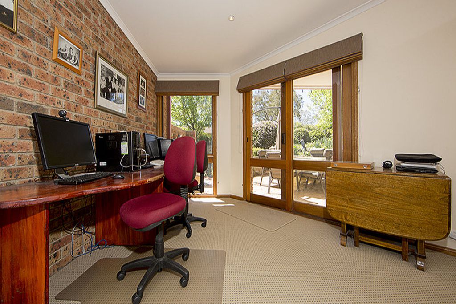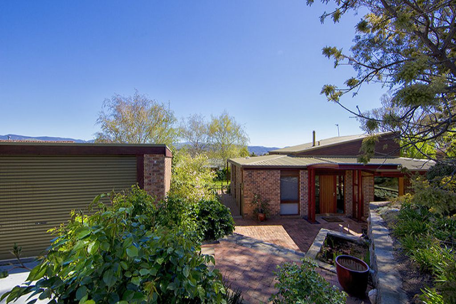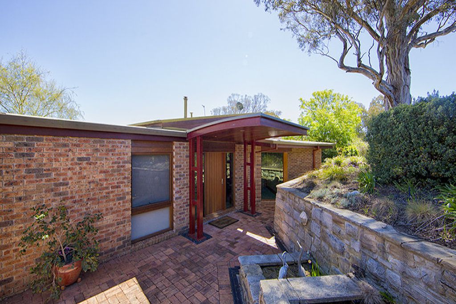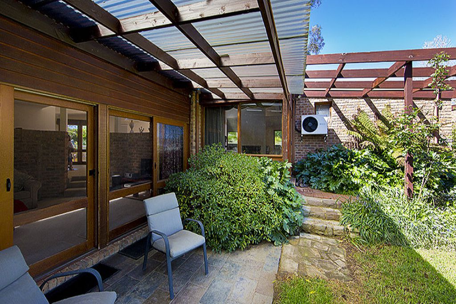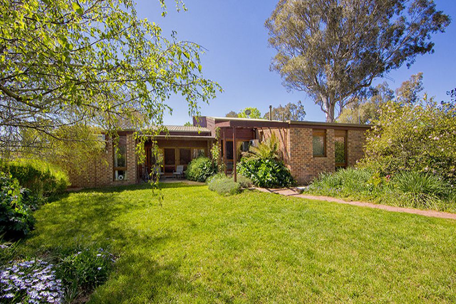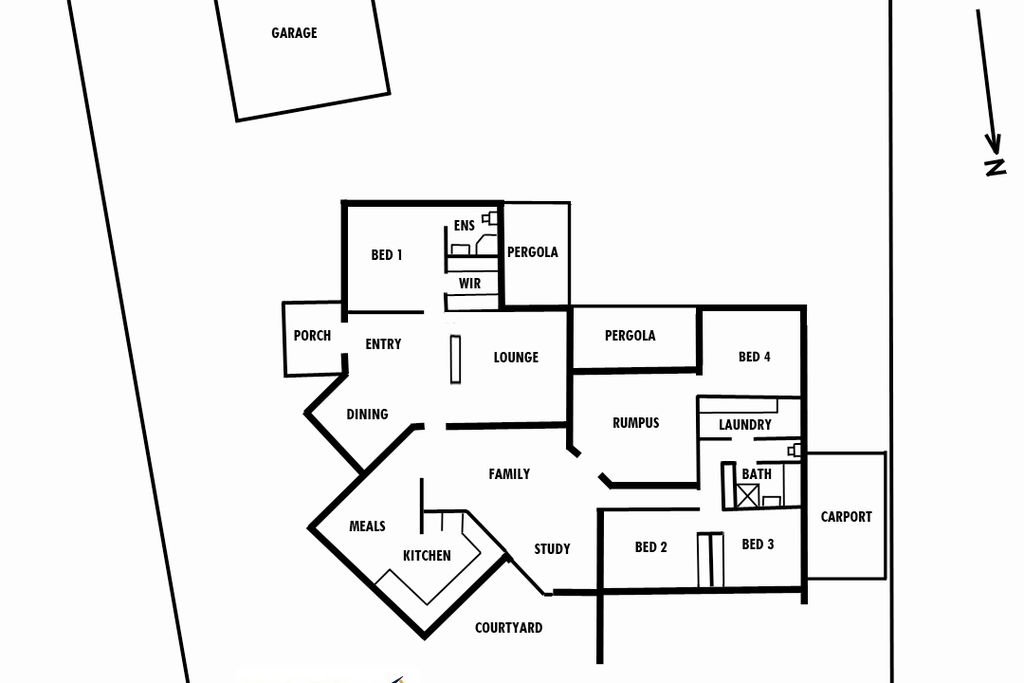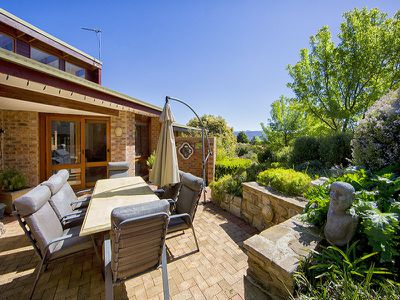Nestled on a large 1097 m2 (approx) block in a quiet loop street, this stunning single level residence has been architecturally designed to blend with its surroundings, while providing all the features demanded by contemporary living. Generous accommodation includes sundrenched formal lounge and dining rooms, 4 large bedrooms with segregated master, spacious family room, meals area, study and rumpus room.
A sought after solar passive design gathers the northern sun ensuring you'll keep warm in winter and cool in summer while showcasing high raked ceilings & floor to ceiling timber windows. Beautifully presented throughout it boasts a new gourmet kitchen, caesarstone benches and splashback, quality stainless steel appliances, new designer ensuite, plantation shutters, cedar windows and doors, gas fireplace, gas heating and reverse cycle air-conditioning.
Mature established gardens frame the home ensuring privacy and a large backyard will give the kids space to play. Entertain under a large covered pergola and enjoy the views across to the Brindabella Mountains. A double lock up garage provides the car accommodation while an additional double carport with roller door will store the boat or van.
Homes of this standard set in a very convenient location close to the Tuggeranong Town Center seldom come on the market in this area, so be quick to inspect.
Feature Summary:
• Large elevated block 1097 m2 (approx)
• 4 bedroom home with north facing living areas
• Solar passive residence
• Segregated Master bedroom with designer ensuite
• Sun drenched open plan living areas
• High raked timber ceilings with celestial windows
• Huge family room with study area
• Gourmet kitchen with caesarstone bench tops
• Caesarstone splashback
• Stainless steel appliances
• Meals area off kitchen
• Huge family room with study area
• Rumpus room
• Cedar doors and windows
• Fresh carpet and paint
• Plantation shutters
• Covered pergola with views across to the Brindabellas
Features
- Gas Heating
- Reverse Cycle Air Conditioning
- Outdoor Entertainment Area
- Fully Fenced
- Secure Parking


